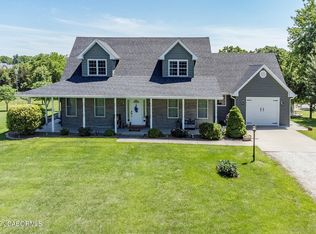Sold
Price Unknown
9016 Old Stage Rd, Centertown, MO 65023
4beds
1,940sqft
Single Family Residence
Built in 1958
1 Acres Lot
$221,800 Zestimate®
$--/sqft
$1,681 Estimated rent
Home value
$221,800
$206,000 - $237,000
$1,681/mo
Zestimate® history
Loading...
Owner options
Explore your selling options
What's special
Country living close to town on peaceful 1 acre lot! Handyman's dream in this spacious ranch with tons of space. Huge eat-in kitchen with ample cabinets with pull-out shelving and walkout to deck. Many updates including newer Lennox furnace, deck, exterior doors, newer bathroom updates, newer roof, newer water softener and the septic tank was just pumped/serviced by All Clear in 2021. This home has tons of potential and is ready for your special touches. Garden beds ready in backyard. Tons of wildlife. Home is being Sold AS IS.
Zillow last checked: 8 hours ago
Listing updated: September 01, 2024 at 09:32pm
Listed by:
Carrie Spicer 573-690-6195,
Epic Real Estate Group
Bought with:
Carrie Spicer, 2015018328
Epic Real Estate Group
Source: JCMLS,MLS#: 10065004
Facts & features
Interior
Bedrooms & bathrooms
- Bedrooms: 4
- Bathrooms: 2
- Full bathrooms: 1
- 1/2 bathrooms: 1
Primary bedroom
- Level: Main
- Area: 216 Square Feet
- Dimensions: 16 x 13.5
Bedroom 2
- Level: Main
- Area: 119.03 Square Feet
- Dimensions: 11.25 x 10.58
Bedroom 3
- Level: Main
- Area: 119.87 Square Feet
- Dimensions: 11.33 x 10.58
Bedroom 4
- Level: Main
- Area: 131.82 Square Feet
- Dimensions: 13.41 x 9.83
Bonus room
- Level: Main
- Area: 216.62 Square Feet
- Dimensions: 19.41 x 11.16
Kitchen
- Description: Pull-out shelving in cabinets, walkout deck
- Level: Main
- Area: 350 Square Feet
- Dimensions: 25 x 14
Laundry
- Description: Washer on lower level. Dryer on main.
- Level: Lower
- Area: 48 Square Feet
- Dimensions: 8 x 6
Living room
- Description: Fireplace
- Level: Main
- Area: 268.07 Square Feet
- Dimensions: 23.66 x 11.33
Heating
- FAPG
Cooling
- Central Air, Attic Fan
Appliances
- Included: Dishwasher, Propane Tank - Rented, Refrigerator, Cooktop
Features
- Basement: Walk-Up Access,Full
- Has fireplace: Yes
- Fireplace features: Wood Burning
Interior area
- Total structure area: 1,940
- Total interior livable area: 1,940 sqft
- Finished area above ground: 1,940
- Finished area below ground: 0
Property
Lot
- Size: 1 Acres
Details
- Parcel number: 0609290001005002
Construction
Type & style
- Home type: SingleFamily
- Architectural style: Ranch
- Property subtype: Single Family Residence
Materials
- Vinyl Siding
Condition
- Fixer
- New construction: No
- Year built: 1958
Community & neighborhood
Location
- Region: Centertown
Price history
| Date | Event | Price |
|---|---|---|
| 5/8/2023 | Sold | -- |
Source: | ||
| 3/22/2023 | Pending sale | $160,000$82/sqft |
Source: | ||
| 3/20/2023 | Price change | $160,000-7.2%$82/sqft |
Source: | ||
| 3/16/2023 | Listed for sale | $172,500+7.9%$89/sqft |
Source: | ||
| 6/5/2021 | Listing removed | -- |
Source: | ||
Public tax history
| Year | Property taxes | Tax assessment |
|---|---|---|
| 2025 | -- | $20,200 +5.2% |
| 2024 | $1,096 +0% | $19,210 |
| 2023 | $1,096 +4.6% | $19,210 +5% |
Find assessor info on the county website
Neighborhood: 65023
Nearby schools
GreatSchools rating
- 5/10Pioneer Trail Elementary SchoolGrades: K-5Distance: 4.7 mi
- 8/10Thomas Jefferson Middle SchoolGrades: 6-8Distance: 6.3 mi
- 5/10Capital City High SchoolGrades: 9-12Distance: 8.9 mi
