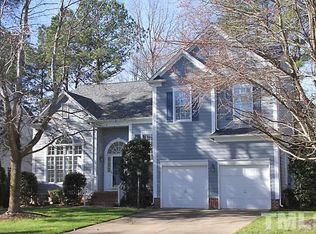Great Brick-front home in Leesville School District! Nine foot ceilings on the first floor, with a 2-story foyer. The living and family rooms are carpeted and are separated by a double french door. Upstairs, the spacious master bedroom features a tray ceiling and large bath with double vanities, separate shower and tub, and a walk-in closet. Good-sized 2nd & 3rd bedrooms. You'll really enjoy the bonus room over the garage. It features an office nook, two storage spaces and a closet for games. Recreation memberships are available at nearby Springdale Swim Club or nearby Wildwood Golf Club. Shopping is just a couple of minutes away. 3 regional shopping centers just 20 minutes away. Easy commute to RTP (and short!). See the Visual Tour on www.NancyCashwell.com or Call Nancy and Tom for a personal viewing.
This property is off market, which means it's not currently listed for sale or rent on Zillow. This may be different from what's available on other websites or public sources.
