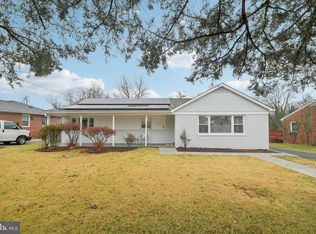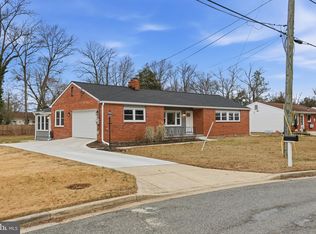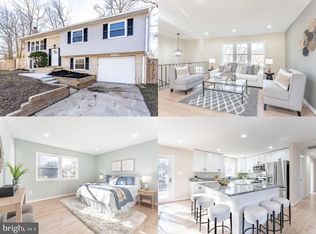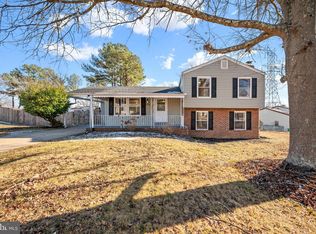Welcome to 9015 Longbow Rd, a beautifully updated and move-in-ready home nestled in a quiet, well-established Fort Washington neighborhood. Featuring 4 beds and 2.5 baths, this home is freshly painted throughout and enhanced with modern finishes. The kitchen have been thoughtfully updated, while new finishes add both style and convenience. Step outside to a large backyard, perfect for entertaining, gardening, or simply enjoying a private outdoor retreat. Conveniently located just minutes from local shopping, restaurants, and Giant, this home is also a short drive to Alexandria, National Airport, and major highways, providing easy access to Washington, DC and beyond.
For sale
$515,000
9015 Longbow Rd, Fort Washington, MD 20744
4beds
2,652sqft
Est.:
Single Family Residence
Built in 1974
0.3 Acres Lot
$-- Zestimate®
$194/sqft
$-- HOA
What's special
New finishesPrivate outdoor retreatModern finishesLarge backyard
- 166 days |
- 1,757 |
- 125 |
Zillow last checked: 8 hours ago
Listing updated: January 21, 2026 at 03:33am
Listed by:
Mr. Jonathan S Lahey 301-281-6981,
EXP Realty, LLC 8333357433,
Listing Team: Jon Lahey And The Fine Living Group, Co-Listing Agent: Jennifer Chang 469-834-9121,
EXP Realty, LLC
Source: Bright MLS,MLS#: MDPG2160402
Tour with a local agent
Facts & features
Interior
Bedrooms & bathrooms
- Bedrooms: 4
- Bathrooms: 3
- Full bathrooms: 2
- 1/2 bathrooms: 1
- Main level bathrooms: 1
Rooms
- Room types: Living Room, Dining Room, Primary Bedroom, Bedroom 2, Bedroom 3, Bedroom 4, Kitchen, Laundry, Primary Bathroom, Full Bath
Primary bedroom
- Features: Attached Bathroom, Walk-In Closet(s)
- Level: Upper
Bedroom 2
- Level: Upper
Bedroom 3
- Level: Upper
Bedroom 4
- Level: Upper
Primary bathroom
- Features: Flooring - Tile/Brick, Double Sink
- Level: Upper
Dining room
- Level: Main
Other
- Features: Flooring - Tile/Brick, Bathroom - Tub Shower
- Level: Upper
Kitchen
- Features: Granite Counters, Eat-in Kitchen, Kitchen - Electric Cooking
- Level: Main
Laundry
- Level: Main
Living room
- Features: Fireplace - Wood Burning
- Level: Main
Heating
- Forced Air, Electric
Cooling
- Central Air, Electric
Appliances
- Included: Microwave, Built-In Range, Dishwasher, Disposal, Dryer, Ice Maker, Oven/Range - Electric, Refrigerator, Stainless Steel Appliance(s), Washer, Electric Water Heater
- Laundry: Main Level, Has Laundry, Laundry Room
Features
- Dining Area, Floor Plan - Traditional, Formal/Separate Dining Room, Kitchen - Gourmet, Primary Bath(s), Recessed Lighting, Bathroom - Tub Shower, Upgraded Countertops, Combination Kitchen/Dining, Bathroom - Stall Shower, Walk-In Closet(s), Dry Wall
- Flooring: Ceramic Tile, Luxury Vinyl
- Doors: Sliding Glass
- Has basement: No
- Number of fireplaces: 1
- Fireplace features: Wood Burning
Interior area
- Total structure area: 2,652
- Total interior livable area: 2,652 sqft
- Finished area above ground: 2,652
- Finished area below ground: 0
Property
Parking
- Total spaces: 3
- Parking features: Garage Faces Front, Inside Entrance, Attached, Driveway
- Attached garage spaces: 1
- Uncovered spaces: 2
Accessibility
- Accessibility features: 2+ Access Exits
Features
- Levels: Two
- Stories: 2
- Exterior features: Sidewalks
- Pool features: None
Lot
- Size: 0.3 Acres
- Features: Corner Lot, Front Yard, Rear Yard
Details
- Additional structures: Above Grade, Below Grade
- Parcel number: 17121257591
- Zoning: RSF95
- Special conditions: Standard
Construction
Type & style
- Home type: SingleFamily
- Architectural style: Colonial
- Property subtype: Single Family Residence
Materials
- Frame
- Foundation: Slab, Crawl Space
- Roof: Architectural Shingle
Condition
- New construction: No
- Year built: 1974
- Major remodel year: 2021
Utilities & green energy
- Sewer: Public Sewer
- Water: Public
Community & HOA
Community
- Subdivision: South Fort Foote Village
HOA
- Has HOA: No
Location
- Region: Fort Washington
Financial & listing details
- Price per square foot: $194/sqft
- Tax assessed value: $450,333
- Annual tax amount: $6,105
- Date on market: 8/9/2025
- Listing agreement: Exclusive Right To Sell
- Listing terms: Cash,Conventional,VA Loan
- Ownership: Fee Simple
Estimated market value
Not available
Estimated sales range
Not available
$3,332/mo
Price history
Price history
| Date | Event | Price |
|---|---|---|
| 12/30/2025 | Listed for sale | $515,000$194/sqft |
Source: | ||
| 12/18/2025 | Contingent | $515,000$194/sqft |
Source: | ||
| 10/9/2025 | Listed for sale | $515,000$194/sqft |
Source: | ||
| 9/23/2025 | Contingent | $515,000$194/sqft |
Source: | ||
| 9/17/2025 | Price change | $515,000-2.8%$194/sqft |
Source: | ||
Public tax history
Public tax history
| Year | Property taxes | Tax assessment |
|---|---|---|
| 2025 | $7,092 +55.2% | $450,333 +9.6% |
| 2024 | $4,569 +5.9% | $410,900 +5.9% |
| 2023 | $4,316 -5.5% | $388,133 -5.5% |
Find assessor info on the county website
BuyAbility℠ payment
Est. payment
$3,138/mo
Principal & interest
$2464
Property taxes
$494
Home insurance
$180
Climate risks
Neighborhood: 20744
Nearby schools
GreatSchools rating
- 7/10Indian Queen Elementary SchoolGrades: PK-6Distance: 0.5 mi
- 2/10Oxon Hill Middle SchoolGrades: 6-8Distance: 0.3 mi
- 4/10Oxon Hill High SchoolGrades: 9-12Distance: 2.5 mi
Schools provided by the listing agent
- Elementary: Indian Queen
- Middle: Oxon Hill
- High: Oxon Hill
- District: Prince George's County Public Schools
Source: Bright MLS. This data may not be complete. We recommend contacting the local school district to confirm school assignments for this home.




