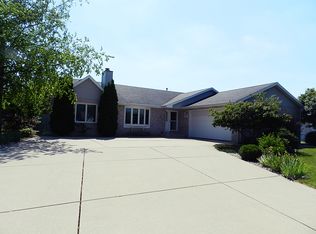Closed
$427,000
9015 Dunkelow ROAD, Franksville, WI 53126
3beds
1,538sqft
Single Family Residence
Built in 1996
0.48 Acres Lot
$450,500 Zestimate®
$278/sqft
$2,248 Estimated rent
Home value
$450,500
$405,000 - $505,000
$2,248/mo
Zestimate® history
Loading...
Owner options
Explore your selling options
What's special
Welcome to this inviting 3-bedroom, 2-bath ranch home on a spacious half-acre lot in Franksville! The open concept layout features vaulted ceilings and a cozy fireplace, perfect for relaxing evenings. Enjoy the convenience of first-floor laundry and a full unfinished basement ready for your ideas. The attached 2-car garage adds functionality. The backyard backs up to rural farm fields, offering both privacy and expansive views. Located just minutes from Franksville Memorial Park, which boasts athletic fields, playgrounds, and the Franksville Craft Beer Garden, and near Gifford School. With easy access to shopping and the freeway, this home offers both tranquility and convenience.
Zillow last checked: 8 hours ago
Listing updated: May 16, 2025 at 03:09am
Listed by:
Sarah Doran 414-828-9222,
Home Matters Realty
Bought with:
Heather Roden
Source: WIREX MLS,MLS#: 1914221 Originating MLS: Metro MLS
Originating MLS: Metro MLS
Facts & features
Interior
Bedrooms & bathrooms
- Bedrooms: 3
- Bathrooms: 2
- Full bathrooms: 2
- Main level bedrooms: 3
Primary bedroom
- Level: Main
- Area: 192
- Dimensions: 16 x 12
Bedroom 2
- Level: Main
- Area: 132
- Dimensions: 12 x 11
Bedroom 3
- Level: Main
- Area: 144
- Dimensions: 12 x 12
Bathroom
- Features: Tub Only, Master Bedroom Bath: Walk-In Shower, Master Bedroom Bath, Shower Over Tub, Shower Stall
Dining room
- Level: Main
Kitchen
- Level: Main
- Area: 252
- Dimensions: 21 x 12
Living room
- Level: Main
- Area: 494
- Dimensions: 26 x 19
Heating
- Natural Gas, Forced Air
Cooling
- Central Air
Appliances
- Included: Dishwasher, Dryer, Microwave, Range, Refrigerator, Washer, Water Softener
Features
- High Speed Internet, Cathedral/vaulted ceiling, Walk-In Closet(s)
- Basement: Block,Full,Radon Mitigation System,Sump Pump
Interior area
- Total structure area: 1,538
- Total interior livable area: 1,538 sqft
- Finished area above ground: 1,538
- Finished area below ground: 0
Property
Parking
- Total spaces: 2
- Parking features: Garage Door Opener, Attached, 2 Car
- Attached garage spaces: 2
Features
- Levels: One
- Stories: 1
- Patio & porch: Patio
Lot
- Size: 0.48 Acres
Details
- Parcel number: 104042233060050
- Zoning: RES
- Special conditions: Arms Length
Construction
Type & style
- Home type: SingleFamily
- Architectural style: Ranch
- Property subtype: Single Family Residence
Materials
- Vinyl Siding
Condition
- 21+ Years
- New construction: No
- Year built: 1996
Utilities & green energy
- Sewer: Public Sewer
- Water: Well
- Utilities for property: Cable Available
Community & neighborhood
Location
- Region: Franksville
- Municipality: Caledonia
Price history
| Date | Event | Price |
|---|---|---|
| 5/14/2025 | Sold | $427,000+6.8%$278/sqft |
Source: | ||
| 4/20/2025 | Contingent | $400,000$260/sqft |
Source: | ||
| 4/18/2025 | Listed for sale | $400,000+25%$260/sqft |
Source: | ||
| 9/28/2020 | Sold | $320,000+6.7%$208/sqft |
Source: Public Record Report a problem | ||
| 8/13/2020 | Listed for sale | $299,900+28.8%$195/sqft |
Source: Premier Point Realty LLC #1704060 Report a problem | ||
Public tax history
| Year | Property taxes | Tax assessment |
|---|---|---|
| 2024 | $5,225 -1.6% | $343,300 +4.3% |
| 2023 | $5,312 +4.9% | $329,200 +1% |
| 2022 | $5,065 +12.7% | $325,900 +23.6% |
Find assessor info on the county website
Neighborhood: 53126
Nearby schools
GreatSchools rating
- 3/10Gifford Elementary SchoolGrades: PK-8Distance: 0.6 mi
- 3/10Case High SchoolGrades: 9-12Distance: 3.5 mi
Schools provided by the listing agent
- Elementary: Gifford
- District: Racine
Source: WIREX MLS. This data may not be complete. We recommend contacting the local school district to confirm school assignments for this home.

Get pre-qualified for a loan
At Zillow Home Loans, we can pre-qualify you in as little as 5 minutes with no impact to your credit score.An equal housing lender. NMLS #10287.
