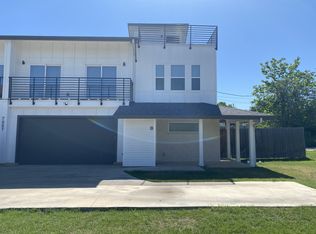Say Hello to 9015 Cattle Baron Path #501 a beautifully designed home where modern style meets ultimate comfort living. This spacious residence is nestled in a vibrant community that offers fantastic amenities including a sparkling community pool with a toddler splash pad, a fun-filled playground, and scenic surroundings ideal for relaxation within steps from Onion Creek Metro Park and nature trails. Also convenient to several stores and amenities at The Ramble just across the way.
Inside, enjoy the cool breeze from elegant ceiling fans, unwind in your private soak-in tub, and start your mornings or end your evenings on a serene balcony perfect for sipping coffee or taking in the Texas sunset.
Whether you're entertaining or enjoying quiet moments at home, this stylish retreat delivers the ideal blend of function and flair in the heart of Austin's 78747 zip code. Don't miss your chance to experience modern living in a welcoming community designed for your lifestyle.
Schedule your showing today!
Bedrooms: 3
Bathrooms: 2.5
Square Footage: 1461
Neighborhood: Goodnight Ranch
Year Built: 2019
PETS
- Pets negotiable. Non-refundable Pet Fee Required
- Monthly pet fee of $25 per pet
MISC.
- No Smoking On Property
- Application Fee is $75 per Adult
- $15 monthly MRA (admin fee)
- Application Turnaround Time is 1-2 Business Days
- Security Deposit: 90% of one month's rent
- Lease Initiation Fee upon approval: 10% of one month's rent
By submitting your information on this page you consent to being contacted by the Property Manager and RentEngine via SMS, phone, or email.
Townhouse for rent
$2,200/mo
9015 Cattle Baron Path #501, Austin, TX 78747
3beds
1,461sqft
Price may not include required fees and charges.
Townhouse
Available now
Cats, dogs OK
Ceiling fan
In unit laundry
Garage parking
-- Heating
What's special
Serene balconyFun-filled playgroundPrivate soak-in tubScenic surroundingsElegant ceiling fans
- 16 days
- on Zillow |
- -- |
- -- |
Travel times
Looking to buy when your lease ends?
See how you can grow your down payment with up to a 6% match & 4.15% APY.
Facts & features
Interior
Bedrooms & bathrooms
- Bedrooms: 3
- Bathrooms: 3
- Full bathrooms: 2
- 1/2 bathrooms: 1
Cooling
- Ceiling Fan
Appliances
- Included: Dishwasher, Disposal, Dryer, Microwave, Range Oven, Refrigerator, Washer
- Laundry: In Unit
Features
- Ceiling Fan(s)
Interior area
- Total interior livable area: 1,461 sqft
Property
Parking
- Parking features: Parking Lot, On Street, Garage
- Has garage: Yes
- Details: Contact manager
Features
- Exterior features: Balcony
- Fencing: Fenced Yard
Details
- Parcel number: 940554
Construction
Type & style
- Home type: Townhouse
- Property subtype: Townhouse
Condition
- Year built: 2019
Building
Management
- Pets allowed: Yes
Community & HOA
Community
- Features: Playground, Pool
HOA
- Amenities included: Pool
Location
- Region: Austin
Financial & listing details
- Lease term: 1 Year
Price history
| Date | Event | Price |
|---|---|---|
| 7/21/2025 | Price change | $2,200-4.3%$2/sqft |
Source: Zillow Rentals | ||
| 7/7/2025 | Listed for rent | $2,300$2/sqft |
Source: Zillow Rentals | ||
| 6/12/2025 | Listing removed | $325,000$222/sqft |
Source: | ||
| 4/7/2025 | Price change | $325,000-3%$222/sqft |
Source: | ||
| 3/7/2025 | Listed for sale | $335,000$229/sqft |
Source: | ||
Neighborhood: Bluff Springs
There are 2 available units in this apartment building
![[object Object]](https://photos.zillowstatic.com/fp/f9621d87571adbeffcc28c543a3fbc49-p_i.jpg)
