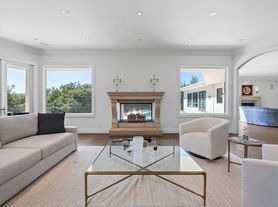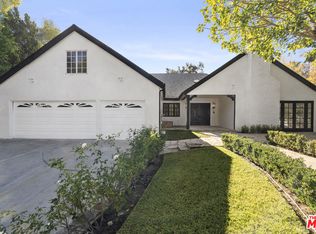Welcome to a contemporary masterpiece located adjacent to Trousdale Estates, offering the pinnacle of luxury and privacy. This ground-up remodel sits on a highly desirable and very secluded lot, perched on a bluff with a 250 ft long driveway behind a private gate. Upon entering through the custom glass door, you are immediately greeted by dramatic views of the hills and Pacific Ocean. The home features 3,535 sq ft of sophisticated living space, including 4 bedrooms and 4.5 baths. The high ceilings and open concept are perfect for entertaining, highlighted by a Belvedere granite fireplace and custom flooring. The residence is also accompanied with new designer furniture including a tasteful art collection. The modern kitchen is a chef's dream, showcasing Zellige tile, custom oak cabinetry, marble countertops, and Viking appliances, including a refrigerator, 60 inch double oven, and sub zero wine refrigerator. Every bedroom comes with custom recessed lighting, speakers, and electric blinds, ensuring both comfort and convenience. Bathrooms are meticulously designed with Kallista sinks, custom plumbing fixtures and cabinetry, and marble countertops. Complimented by a backyard which is ideal for relaxation, offering panoramic views, a thoughtfully designed pool, and a jacuzzi with exterior speakers and lighting. Smart home technology integrates seamlessly, allowing you to control interior lighting, speakers, the security system and cameras, and pool and jacuzzi temperatures from iPads within the home or your smartphone. Alto Cedro embodies unparalleled living with total privacy, tranquility, and contemporary design.
House for rent
$55,000/mo
9015 Alto Cedro Dr, Beverly Hills, CA 90210
4beds
3,535sqft
Price may not include required fees and charges.
Singlefamily
Available Sun Feb 22 2026
-- Pets
Central air
In unit laundry
4 Attached garage spaces parking
Fireplace, forced air
What's special
Belvedere granite fireplaceSecluded lotPanoramic viewsThoughtfully designed poolOpen conceptCustom flooringCustom plumbing fixtures
- 73 days |
- -- |
- -- |
Travel times
Looking to buy when your lease ends?
Get a special Zillow offer on an account designed to grow your down payment. Save faster with up to a 6% match & an industry leading APY.
Offer exclusive to Foyer+; Terms apply. Details on landing page.
Facts & features
Interior
Bedrooms & bathrooms
- Bedrooms: 4
- Bathrooms: 5
- Full bathrooms: 4
- 1/2 bathrooms: 1
Heating
- Fireplace, Forced Air
Cooling
- Central Air
Appliances
- Included: Dishwasher, Disposal, Double Oven, Dryer, Freezer, Microwave, Range, Refrigerator, Washer
- Laundry: In Unit, Inside, Laundry Closet
Features
- Bar, Beamed Ceilings, Bedroom on Main Level, Built-in Features, Furnished, High Ceilings, Main Level Primary, Open Floorplan, Recessed Lighting, Smart Home, Walk-In Closet(s), Wired for Sound
- Flooring: Tile
- Has fireplace: Yes
- Furnished: Yes
Interior area
- Total interior livable area: 3,535 sqft
Property
Parking
- Total spaces: 4
- Parking features: Attached, Driveway, Garage, Covered
- Has attached garage: Yes
- Details: Contact manager
Features
- Stories: 1
- Exterior features: 0-1 Unit/Acre, Architecture Style: Contemporary, Back Yard, Bar, Beamed Ceilings, Bedroom, Bedroom on Main Level, Biking, Blinds, Bluff, Built-in Features, Carbon Monoxide Detector(s), Concrete, Direct Access, Drip Irrigation/Bubblers, Driveway, Electric Gate, Furnished, Garage, Garden, Heated, Heating system: Fireplace(s), Heating system: Forced Air, High Ceilings, Hiking, Ice Maker, In Ground, Inside, Kitchen, Landscaped, Laundry Closet, Living Room, Main Level Primary, Media Room, No Stairs, Open, Open Floorplan, Patio, Pool included in rent, Primary Bedroom, Private, Rain Gutters, Rear Porch, Recessed Lighting, Roof Type: Composition, Salt Water, Secluded, Security Gate, Security System, Sliding Doors, Smart Home, Sprinkler System, View Type: Hills, View Type: Ocean, View Type: Panoramic, View Type: Trees/Woods, Walk-In Closet(s), Wired for Sound, Yard
- Has private pool: Yes
- Has spa: Yes
- Spa features: Hottub Spa
Details
- Parcel number: 4388016026
Construction
Type & style
- Home type: SingleFamily
- Architectural style: Contemporary
- Property subtype: SingleFamily
Materials
- Roof: Composition
Condition
- Year built: 2024
Community & HOA
HOA
- Amenities included: Pool
Location
- Region: Beverly Hills
Financial & listing details
- Lease term: 12 Months,Negotiable
Price history
| Date | Event | Price |
|---|---|---|
| 9/8/2025 | Price change | $55,000+10%$16/sqft |
Source: CRMLS #LG25177025 | ||
| 8/6/2025 | Listed for rent | $50,000-9.1%$14/sqft |
Source: CRMLS #LG25177025 | ||
| 5/14/2025 | Listing removed | $55,000$16/sqft |
Source: CRMLS #LG25046157 | ||
| 5/12/2025 | Price change | $55,000+29.4%$16/sqft |
Source: CRMLS #LG25046157 | ||
| 4/11/2025 | Price change | $42,500-7.6%$12/sqft |
Source: CRMLS #LG25046157 | ||

