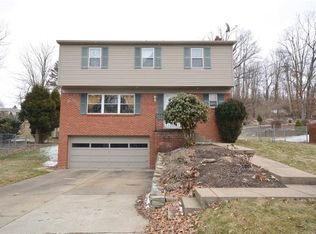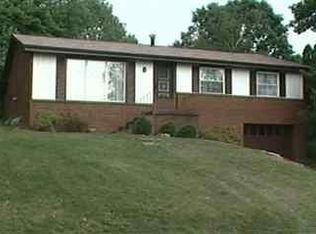Sold for $390,000
$390,000
9014 Willoughby Rd, Pittsburgh, PA 15237
3beds
1,588sqft
Single Family Residence
Built in 1964
0.26 Acres Lot
$392,100 Zestimate®
$246/sqft
$2,484 Estimated rent
Home value
$392,100
$372,000 - $412,000
$2,484/mo
Zestimate® history
Loading...
Owner options
Explore your selling options
What's special
Step inside to fresh neutral paint and newer carpet throughout, creating a clean, move-in-ready feel from the start. The bright family room welcomes you with a large bay window and opens effortlessly to the dining area, where sliding doors lead to a fully fenced backyard—complete with a covered patio, two sheds, and space to garden, play, or entertain. The kitchen features a classic black-and-white floor, ample cabinet storage, and room to make it your own. Down the hall, you’ll find spacious guest bedrooms and a stunning brand new primary en suite with stylish finishes and a peaceful, tucked-away vibe. Head downstairs to a finished lower level with an oversized bay window and cozy brick fireplace—perfect for a game room, office, or lounge. Just beyond the game room is a massive laundry room with built-in shelving and a convenient half bath—ideal for function and storage. Bright, versatile, and full of charm—this home checks all the boxes and then some!
Zillow last checked: 8 hours ago
Listing updated: September 15, 2025 at 09:12am
Listed by:
Amy Salameh 724-776-3686,
BERKSHIRE HATHAWAY THE PREFERRED REALTY
Bought with:
Beverly Jordan, RS360066
BERKSHIRE HATHAWAY THE PREFERRED REALTY
Source: WPMLS,MLS#: 1711957 Originating MLS: West Penn Multi-List
Originating MLS: West Penn Multi-List
Facts & features
Interior
Bedrooms & bathrooms
- Bedrooms: 3
- Bathrooms: 3
- Full bathrooms: 2
- 1/2 bathrooms: 1
Primary bedroom
- Level: Main
- Dimensions: 14x11
Bedroom 2
- Level: Main
- Dimensions: 11x10
Bedroom 3
- Level: Main
- Dimensions: 12x10
Dining room
- Level: Main
- Dimensions: 12x11
Family room
- Level: Main
- Dimensions: 21x14
Game room
- Level: Lower
- Dimensions: 25x15
Kitchen
- Level: Main
- Dimensions: 11x10
Laundry
- Level: Lower
- Dimensions: 14x11
Heating
- Forced Air, Gas
Cooling
- Central Air
Appliances
- Included: Some Electric Appliances, Dishwasher, Microwave, Stove
Features
- Flooring: Ceramic Tile, Carpet
- Windows: Multi Pane, Screens
- Basement: Finished
- Number of fireplaces: 1
- Fireplace features: Wood Burning
Interior area
- Total structure area: 1,588
- Total interior livable area: 1,588 sqft
Property
Parking
- Total spaces: 2
- Parking features: Built In, Garage Door Opener
- Has attached garage: Yes
Features
- Levels: Multi/Split
- Stories: 2
Lot
- Size: 0.26 Acres
- Dimensions: 152 x 75
Details
- Parcel number: 0713C00097000000
Construction
Type & style
- Home type: SingleFamily
- Architectural style: Colonial,Split Level
- Property subtype: Single Family Residence
Materials
- Brick, Frame
- Roof: Asphalt
Condition
- Resale
- Year built: 1964
Utilities & green energy
- Sewer: Public Sewer
- Water: Public
Community & neighborhood
Location
- Region: Pittsburgh
- Subdivision: Breezewood
Price history
| Date | Event | Price |
|---|---|---|
| 9/15/2025 | Sold | $390,000-2.5%$246/sqft |
Source: | ||
| 8/29/2025 | Pending sale | $400,000$252/sqft |
Source: | ||
| 7/29/2025 | Contingent | $400,000$252/sqft |
Source: | ||
| 7/23/2025 | Listed for sale | $400,000+122.3%$252/sqft |
Source: | ||
| 11/8/2012 | Sold | $179,900$113/sqft |
Source: | ||
Public tax history
| Year | Property taxes | Tax assessment |
|---|---|---|
| 2025 | $4,678 +6.1% | $171,500 |
| 2024 | $4,409 +443.5% | $171,500 |
| 2023 | $811 | $171,500 |
Find assessor info on the county website
Neighborhood: 15237
Nearby schools
GreatSchools rating
- 5/10Mcknight El SchoolGrades: K-5Distance: 1.5 mi
- 5/10Ingomar Middle SchoolGrades: 6-8Distance: 1.3 mi
- 9/10North Allegheny Senior High SchoolGrades: 9-12Distance: 2.3 mi
Schools provided by the listing agent
- District: North Allegheny
Source: WPMLS. This data may not be complete. We recommend contacting the local school district to confirm school assignments for this home.
Get pre-qualified for a loan
At Zillow Home Loans, we can pre-qualify you in as little as 5 minutes with no impact to your credit score.An equal housing lender. NMLS #10287.

