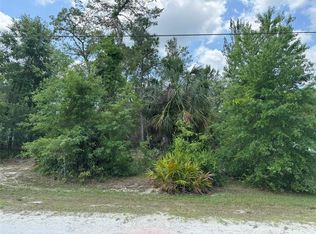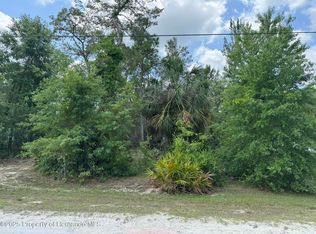This NO HOA, freshly painted, unique style home sits on very green 1/3 acres. The enormous garage fits 4 vehicles and is great for tinkering in. The carport was built in 2015 and fits a fifth wheel camper comfortably. In the garage is a bathroom and a man-cave or great for an in-law suit. Up on the balcony is the most relaxing utopia over looking the beautiful fenced backyard. You can also take a dip in the hot tub and enjoy the screened in patio. Come see this gem before someone else gets it!
This property is off market, which means it's not currently listed for sale or rent on Zillow. This may be different from what's available on other websites or public sources.

