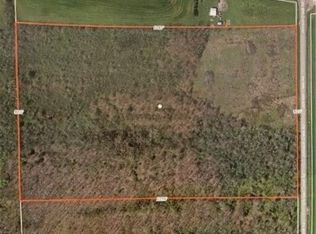Closed
$295,000
9014 Lower Lake Rd, Barker, NY 14012
2beds
1,328sqft
Single Family Residence
Built in 1800
6.9 Acres Lot
$320,900 Zestimate®
$222/sqft
$1,853 Estimated rent
Home value
$320,900
$279,000 - $366,000
$1,853/mo
Zestimate® history
Loading...
Owner options
Explore your selling options
What's special
Nestled on 6.9 acres come check out this totally renovated/modernized home in 2020 down to the studs and insulated, new electric, plumbing, roof, windows, doors, siding and more! Enjoy the nice panoramic view of Lake Ontario from the front of the house! Large 32 x 24 Garage/Barn with metal roof. Large double wide driveway and parking area. On demand 50 gallon Hot Water Tank. Owner recently had Architectural designs/drafts created for the possible expansion of the house for more living space, bedrooms, add an attached garage, etc. that will be left behind for the purchaser. Portion of the property is currently, through a handshake deal, being used for a corn field by a local farmer. Will be up to the purchaser if they want to continue to allow after this years harvest. Don't miss out on this move in ready home with 6.9 acres of land.
Zillow last checked: 9 hours ago
Listing updated: October 07, 2025 at 12:10pm
Listed by:
Frank E Sandor 716-863-0369,
MJ Peterson Real Estate Inc.
Bought with:
Brandi Bashor, 10301221794
Buffalo Home Sellers LLC
Source: NYSAMLSs,MLS#: B1561172 Originating MLS: Buffalo
Originating MLS: Buffalo
Facts & features
Interior
Bedrooms & bathrooms
- Bedrooms: 2
- Bathrooms: 2
- Full bathrooms: 2
- Main level bathrooms: 1
Bedroom 1
- Level: Second
- Dimensions: 17.00 x 14.00
Bedroom 2
- Level: Second
- Dimensions: 10.00 x 8.00
Den
- Level: First
- Dimensions: 10.00 x 8.00
Foyer
- Level: First
- Dimensions: 10.00 x 5.00
Kitchen
- Level: First
- Dimensions: 15.00 x 12.00
Living room
- Level: First
- Dimensions: 17.00 x 15.00
Heating
- Oil, Forced Air
Cooling
- Central Air
Appliances
- Included: Dishwasher, Electric Oven, Electric Range, Electric Water Heater, Refrigerator
- Laundry: Main Level
Features
- Ceiling Fan(s), Den, Entrance Foyer, Eat-in Kitchen, Separate/Formal Living Room, Granite Counters, Quartz Counters, Bath in Primary Bedroom
- Flooring: Laminate, Tile, Varies, Vinyl
- Windows: Thermal Windows
- Basement: Exterior Entry,Full,Walk-Up Access,Sump Pump
- Has fireplace: No
Interior area
- Total structure area: 1,328
- Total interior livable area: 1,328 sqft
Property
Parking
- Total spaces: 2
- Parking features: Detached, Electricity, Garage, Storage, Workshop in Garage, Garage Door Opener
- Garage spaces: 2
Features
- Levels: Two
- Stories: 2
- Exterior features: Blacktop Driveway, Dirt Driveway, Gravel Driveway
- Has view: Yes
- View description: Water
- Has water view: Yes
- Water view: Water
- Waterfront features: Lake
- Body of water: Lake Ontario
Lot
- Size: 6.90 Acres
- Dimensions: 1327 x 107
- Features: Agricultural, Pie Shaped Lot, Residential Lot
Details
- Parcel number: 2938890020000001018001
- Special conditions: Standard
Construction
Type & style
- Home type: SingleFamily
- Architectural style: Colonial,Two Story
- Property subtype: Single Family Residence
Materials
- Aluminum Siding, Vinyl Siding, PEX Plumbing
- Foundation: Stone
- Roof: Asphalt,Metal,Shingle
Condition
- Resale
- Year built: 1800
Utilities & green energy
- Electric: Circuit Breakers
- Sewer: Septic Tank
- Water: Connected, Public
- Utilities for property: Cable Available, High Speed Internet Available, Water Connected
Community & neighborhood
Location
- Region: Barker
Other
Other facts
- Listing terms: Cash,Conventional,FHA,USDA Loan,VA Loan
Price history
| Date | Event | Price |
|---|---|---|
| 12/17/2024 | Sold | $295,000-1.6%$222/sqft |
Source: | ||
| 9/16/2024 | Pending sale | $299,900$226/sqft |
Source: | ||
| 8/26/2024 | Listed for sale | $299,900+354.4%$226/sqft |
Source: | ||
| 8/1/2018 | Sold | $66,000-34%$50/sqft |
Source: Public Record Report a problem | ||
| 6/2/2018 | Pending sale | $100,000$75/sqft |
Source: WILLIAM KENT INC #10492788 Report a problem | ||
Public tax history
| Year | Property taxes | Tax assessment |
|---|---|---|
| 2024 | -- | $77,000 |
| 2023 | -- | $77,000 |
| 2022 | -- | $77,000 |
Find assessor info on the county website
Neighborhood: 14012
Nearby schools
GreatSchools rating
- 6/10Pratt Elementary SchoolGrades: PK-6Distance: 2.6 mi
- 6/10Barker Junior Senior High SchoolGrades: 7-12Distance: 2.6 mi
Schools provided by the listing agent
- Elementary: Pratt Elementary
- Middle: Barker Middle
- High: Barker High
- District: Barker
Source: NYSAMLSs. This data may not be complete. We recommend contacting the local school district to confirm school assignments for this home.
