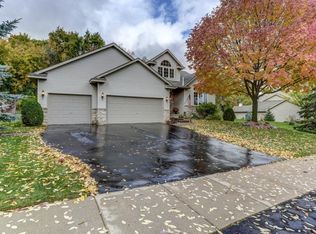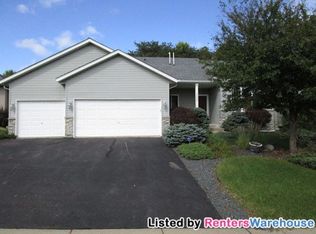Welcome home to this charming mod. two-story in Savage, Prior Lake school district! 3 bedrooms on the upper level, the owner's suite has a private bath and walk-in closet. The main level boasts a large sunroom with gas FP adjacent to the updated kitchen & family room. Picturesque fenced backyard with an amazing 3-season porch accessible from several locations on the main level. Large deck for entertaining or relaxing, the backyard also has a private sitting area towards the back of the yard. Mother-in-law style living in the lower level with separate entrance from garage. Three-car heated garage with floor drain! Many close amenities, and also a large park across the street! A bonus...hot tub and play equipment stay with the property. The home has had a full inspection done before listing. A home warranty is also included on this home!
This property is off market, which means it's not currently listed for sale or rent on Zillow. This may be different from what's available on other websites or public sources.

