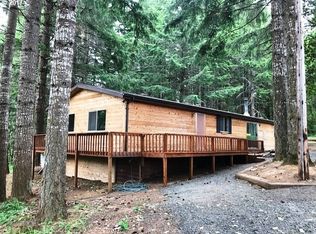Sold
$650,000
90133 Sheffler Rd, Elmira, OR 97437
4beds
1,920sqft
Residential, Single Family Residence
Built in 2005
3.79 Acres Lot
$664,700 Zestimate®
$339/sqft
$2,671 Estimated rent
Home value
$664,700
$612,000 - $725,000
$2,671/mo
Zestimate® history
Loading...
Owner options
Explore your selling options
What's special
Peaceful country living on over 3.5 acres! Newer 4 bed/2 bath ranch home perched atop a hill in a picturesque location. This lovely home provides a brand-new roof, installed May 2024. Its living room features the warmth of a cozy, certified woodstove. The kitchen offers ample prep and storage space, an eating bar, and stainless-steel dishwasher. The floor plan provides the comfort and privacy of a primary bedroom suite. Unwind after a long day and enjoy gorgeous sunset views while relaxing on the back deck. Stroll the grounds on trails winding through the property. Large fenced garden, variety of fruit trees. Two-car attached garage, plus detached two bay shop & RV parking. Indoor laundry room. The 6,000 gallon rain water collection system is plumbed into the garden. The dual fuel generator and holding tanks allow for water and power during power outages. A rare opportunity!
Zillow last checked: 8 hours ago
Listing updated: June 20, 2024 at 08:56am
Listed by:
Jamie Paddock 541-484-6000,
Elite Realty Professionals
Bought with:
Hannah Roloson, 201247365
RE/MAX Integrity
Source: RMLS (OR),MLS#: 24345798
Facts & features
Interior
Bedrooms & bathrooms
- Bedrooms: 4
- Bathrooms: 2
- Full bathrooms: 2
- Main level bathrooms: 2
Primary bedroom
- Features: Suite, Walkin Closet, Wallto Wall Carpet
- Level: Main
Bedroom 2
- Features: Closet, Wallto Wall Carpet
- Level: Main
Bedroom 3
- Features: Closet, Wallto Wall Carpet
- Level: Main
Bedroom 4
- Features: Closet, Wallto Wall Carpet
- Level: Main
Dining room
- Features: Vinyl Floor
- Level: Main
Family room
- Features: Deck, Sliding Doors, Wallto Wall Carpet
- Level: Main
Kitchen
- Features: Dishwasher, Eat Bar, Free Standing Range
- Level: Main
Living room
- Features: Wallto Wall Carpet, Wood Stove
- Level: Main
Heating
- Forced Air
Cooling
- Heat Pump
Appliances
- Included: Dishwasher, Free-Standing Range, Electric Water Heater
- Laundry: Laundry Room
Features
- Closet, Eat Bar, Suite, Walk-In Closet(s)
- Flooring: Vinyl, Wall to Wall Carpet
- Doors: Sliding Doors
- Windows: Double Pane Windows, Vinyl Frames
- Number of fireplaces: 1
- Fireplace features: Stove, Wood Burning, Wood Burning Stove
Interior area
- Total structure area: 1,920
- Total interior livable area: 1,920 sqft
Property
Parking
- Total spaces: 2
- Parking features: Driveway, RV Access/Parking, Garage Door Opener, Attached
- Attached garage spaces: 2
- Has uncovered spaces: Yes
Accessibility
- Accessibility features: Main Floor Bedroom Bath, One Level, Utility Room On Main, Accessibility
Features
- Levels: One
- Stories: 1
- Patio & porch: Deck, Porch
- Exterior features: Garden, Yard
- Fencing: Fenced
- Has view: Yes
- View description: Mountain(s), Territorial, Trees/Woods
Lot
- Size: 3.79 Acres
- Features: Gentle Sloping, Level, Trees, Wooded, Acres 3 to 5
Details
- Additional structures: Outbuilding, PoultryCoop, Workshop
- Parcel number: 1032687
- Zoning: RR5
Construction
Type & style
- Home type: SingleFamily
- Architectural style: Ranch
- Property subtype: Residential, Single Family Residence
Materials
- T111 Siding
- Roof: Composition
Condition
- Resale
- New construction: No
- Year built: 2005
Utilities & green energy
- Sewer: Septic Tank
- Water: Well
Community & neighborhood
Location
- Region: Elmira
Other
Other facts
- Listing terms: Cash,Conventional
- Road surface type: Paved
Price history
| Date | Event | Price |
|---|---|---|
| 6/20/2024 | Sold | $650,000+480.4%$339/sqft |
Source: | ||
| 5/25/2005 | Sold | $112,000$58/sqft |
Source: Public Record Report a problem | ||
Public tax history
| Year | Property taxes | Tax assessment |
|---|---|---|
| 2025 | $4,277 +3.1% | $316,946 +3% |
| 2024 | $4,147 +2.6% | $307,715 +3% |
| 2023 | $4,042 +4.2% | $298,753 +3% |
Find assessor info on the county website
Neighborhood: 97437
Nearby schools
GreatSchools rating
- 4/10Elmira Elementary SchoolGrades: K-5Distance: 2.9 mi
- 6/10Fern Ridge Middle SchoolGrades: 6-8Distance: 3.2 mi
- 5/10Elmira High SchoolGrades: 9-12Distance: 2.7 mi
Schools provided by the listing agent
- Elementary: Elmira
- Middle: Fern Ridge
- High: Elmira
Source: RMLS (OR). This data may not be complete. We recommend contacting the local school district to confirm school assignments for this home.

Get pre-qualified for a loan
At Zillow Home Loans, we can pre-qualify you in as little as 5 minutes with no impact to your credit score.An equal housing lender. NMLS #10287.
