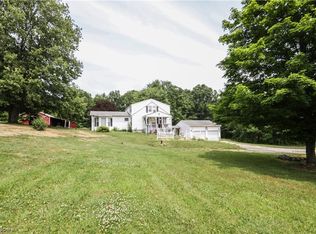Welcome to 9013 Tallmadge Rd! This solid 3 bedroom home sits nicely back off the road with beautiful elevated country views. Large acre+ lot has all the room you need to spread out. Large newer Living room area was recently added. Large eat in kitchen, wood floors in bedrooms, recently updated bathroom and full basement with tons of storage space. newer roof with 40 year 3-D shingles, Newer windows and fresh exterior paint and septic system are just some of the updated items. All appliances stay. Southeast School district and near 3 lakes; Lake Milton, West Branch and Lake Berlin. Call today to schedule your private viewing.
This property is off market, which means it's not currently listed for sale or rent on Zillow. This may be different from what's available on other websites or public sources.
