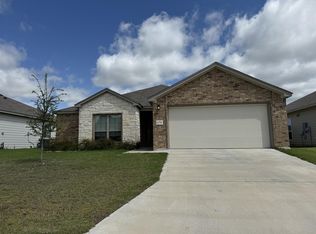Welcome to this beautifully designed 3-bedroom, 2.5-bath home in the sought-after Village of Sage Meadows. With a bright, open layout and eco-friendly solar panels, this home blends modern living with long-term savings.
Step inside to discover luxury vinyl plank flooring, recessed lighting, and ceiling fans throughout. The spacious living area flows seamlessly into a stylish kitchen equipped with modern appliances, ample cabinetry, and a cozy dining spaceperfect for everyday meals or entertaining guests.
Relax in the generous primary suite featuring a walk-in closet and spa-like bath with a garden tub, separate shower, and dual vanities. Two additional bedrooms and bathrooms offer flexibility for guests, family, or a home office.
Enjoy your mornings on the covered porch or host weekend barbecues in the fenced backyard. Washer/dryer connections, central HVAC, and energy-efficient solar panels add year-round comfort and value.
Located just minutes from shopping, dining, and major highways, 9013 Sage Valley is the perfect blend of convenience, comfort, and sustainability.
Don't miss this opportunity
**KEEP MONEY IN YOUR POCKET WITH SECURITY DEPOSIT ALTERNATIVE POWERED BY OBLIGO**
House for rent
$1,995/mo
9013 Sage Valley Dr, Temple, TX 76502
3beds
1,800sqft
Price may not include required fees and charges.
Single family residence
Available Thu Jul 10 2025
Small dogs OK
Central air, ceiling fan
Hookups laundry
-- Parking
-- Heating
What's special
Modern appliancesRecessed lightingCeiling fansCozy dining spaceCentral hvacStylish kitchenFenced backyard
- 30 days
- on Zillow |
- -- |
- -- |
Travel times
Get serious about saving for a home
Consider a first-time homebuyer savings account designed to grow your down payment with up to a 6% match & 4.15% APY.
Facts & features
Interior
Bedrooms & bathrooms
- Bedrooms: 3
- Bathrooms: 3
- Full bathrooms: 2
- 1/2 bathrooms: 1
Cooling
- Central Air, Ceiling Fan
Appliances
- Included: Dishwasher, Microwave, Refrigerator, Stove, WD Hookup
- Laundry: Hookups
Features
- Ceiling Fan(s), Double Vanity, WD Hookup, Walk In Closet, Walk-In Closet(s)
Interior area
- Total interior livable area: 1,800 sqft
Property
Parking
- Details: Contact manager
Features
- Patio & porch: Porch
- Exterior features: Garden, Privacy fence, Solar panels, Walk In Closet
Details
- Parcel number: 438629
Construction
Type & style
- Home type: SingleFamily
- Property subtype: Single Family Residence
Community & HOA
Location
- Region: Temple
Financial & listing details
- Lease term: Contact For Details
Price history
| Date | Event | Price |
|---|---|---|
| 5/28/2025 | Listed for rent | $1,995$1/sqft |
Source: Zillow Rentals | ||
| 1/4/2025 | Listing removed | $1,995$1/sqft |
Source: Zillow Rentals | ||
| 12/17/2024 | Listed for rent | $1,995+2.6%$1/sqft |
Source: Zillow Rentals | ||
| 11/25/2024 | Listing removed | $299,900$167/sqft |
Source: | ||
| 10/24/2024 | Pending sale | $299,900$167/sqft |
Source: | ||
![[object Object]](https://photos.zillowstatic.com/fp/39fe1418ef68a3e9a746237b2caf7ebd-p_i.jpg)
