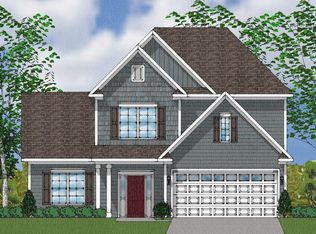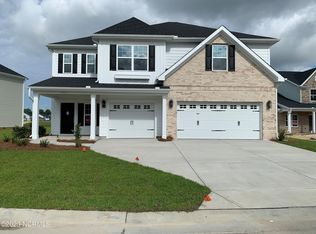Sold for $645,000 on 07/15/25
$645,000
9013 Peplow Place, Wilmington, NC 28411
4beds
2,600sqft
Single Family Residence
Built in 2023
0.28 Acres Lot
$655,400 Zestimate®
$248/sqft
$-- Estimated rent
Home value
$655,400
$616,000 - $701,000
Not available
Zestimate® history
Loading...
Owner options
Explore your selling options
What's special
Welcome to your dream home in the water access community of Scotts Hill Village. This 2023-built residence offers over 2,600 sq ft of thoughtfully designed space, featuring 4 bedrooms and 3.5 bathrooms.
Step into a sunlit interior where luxurious floors lead you through an open-concept layout. The gourmet kitchen, equipped with a gas cooktop, farmhouse sink, and spacious island, seamlessly connects to the family room and sunroom perfect for gatherings. Retreat to the first-floor primary suite with its tray ceiling, walk-in tile shower, and generous closet.
Upstairs, discover a versatile loft and three additional bedrooms. Outside, enjoy a large fenced backyard overlooking serene open space and a retention pond, complete with a new 10'x12' shed for extra storage.
Community perks include a community pool with fire pit, recreational room for parties, sidewalks throughout the neighborhood, and a future kayak launch, that will be located on Peplow. With easy access to area beaches, and attractions like Poplar Grove Plantation just minutes from your doorstep, you can enjoy the Farmers Market every Wednesday during the summer. Experience the perfect blend of comfort, style, and coastal living.
Zillow last checked: 8 hours ago
Listing updated: July 21, 2025 at 09:56am
Listed by:
David and Francisca Oller Team 203-912-5578,
Intracoastal Realty Corporation
Bought with:
Caroline Holman, 304623
Nest Realty
Source: Hive MLS,MLS#: 100511491 Originating MLS: Cape Fear Realtors MLS, Inc.
Originating MLS: Cape Fear Realtors MLS, Inc.
Facts & features
Interior
Bedrooms & bathrooms
- Bedrooms: 4
- Bathrooms: 4
- Full bathrooms: 3
- 1/2 bathrooms: 1
Primary bedroom
- Level: First
- Dimensions: 15.8 x 15.8
Bedroom 2
- Description: Jack and Jill
- Level: Second
- Dimensions: 11.1 x 11.4
Bedroom 3
- Description: Jack and Jill
- Level: Second
- Dimensions: 11.1 x 11.4
Bedroom 4
- Level: Second
- Dimensions: 11.4 x 11.4
Bonus room
- Description: Upper Level Family Room
- Level: Second
- Dimensions: 18.4 x 12
Dining room
- Description: Formal
- Level: First
- Dimensions: 11.8 x 11.8
Kitchen
- Description: Eat-in
- Level: First
- Dimensions: 13 x 10
Living room
- Description: Fireplace
- Level: First
- Dimensions: 17.6 x 13.2
Sunroom
- Level: First
- Dimensions: 11.4 x 9.6
Heating
- Heat Pump, Electric
Cooling
- Central Air, Zoned
Appliances
- Included: Vented Exhaust Fan, Gas Cooktop, Built-In Microwave, Built-In Electric Oven, Disposal, Dishwasher
- Laundry: Laundry Room
Features
- Master Downstairs, Walk-in Closet(s), Tray Ceiling(s), Entrance Foyer, Solid Surface, Kitchen Island, Ceiling Fan(s), Pantry, Walk-in Shower, Blinds/Shades, Gas Log, Walk-In Closet(s)
- Flooring: Carpet, LVT/LVP, Tile
- Doors: Thermal Doors
- Windows: Thermal Windows
- Basement: None
- Attic: Pull Down Stairs
- Has fireplace: Yes
- Fireplace features: Gas Log
Interior area
- Total structure area: 2,600
- Total interior livable area: 2,600 sqft
Property
Parking
- Total spaces: 2
- Parking features: On Site, Paved
- Uncovered spaces: 2
Features
- Levels: Two
- Stories: 2
- Patio & porch: Covered, Patio, Porch
- Exterior features: Irrigation System, Thermal Doors
- Fencing: Back Yard,Wood
- Waterfront features: Water Access Comm
Lot
- Size: 0.28 Acres
- Features: Water Access Comm
Details
- Additional structures: Shed(s)
- Parcel number: R02900002242000
- Zoning: R-15
- Special conditions: Standard
Construction
Type & style
- Home type: SingleFamily
- Property subtype: Single Family Residence
Materials
- Fiber Cement
- Foundation: Slab
- Roof: Architectural Shingle
Condition
- New construction: No
- Year built: 2023
Utilities & green energy
- Sewer: Public Sewer
- Water: Public
- Utilities for property: Natural Gas Connected, Sewer Connected, Water Connected
Green energy
- Energy efficient items: Lighting, Thermostat
Community & neighborhood
Location
- Region: Wilmington
- Subdivision: Scotts Hill Village
HOA & financial
HOA
- Has HOA: Yes
- HOA fee: $1,080 monthly
- Amenities included: Clubhouse, Pool, Maintenance Common Areas, Party Room, Sidewalks, Street Lights, Trash
- Association name: Premier Management
- Association phone: 910-679-3012
Other
Other facts
- Listing agreement: Exclusive Right To Sell
- Listing terms: Cash,Conventional
- Road surface type: Paved
Price history
| Date | Event | Price |
|---|---|---|
| 7/15/2025 | Sold | $645,000-0.8%$248/sqft |
Source: | ||
| 6/25/2025 | Contingent | $650,000$250/sqft |
Source: | ||
| 6/4/2025 | Listed for sale | $650,000+26.1%$250/sqft |
Source: | ||
| 6/8/2023 | Sold | $515,500$198/sqft |
Source: Public Record | ||
Public tax history
| Year | Property taxes | Tax assessment |
|---|---|---|
| 2024 | $2,230 +314.8% | $417,100 +305.3% |
| 2023 | $538 | $102,900 |
Find assessor info on the county website
Neighborhood: Kirkland
Nearby schools
GreatSchools rating
- 7/10Ogden ElementaryGrades: K-5Distance: 4.1 mi
- 9/10Holly Shelter Middle SchoolGrades: 6-8Distance: 8 mi
- 4/10Emsley A Laney HighGrades: 9-12Distance: 6.4 mi
Schools provided by the listing agent
- Elementary: Porters Neck
- Middle: Holly Shelter
- High: Laney
Source: Hive MLS. This data may not be complete. We recommend contacting the local school district to confirm school assignments for this home.

Get pre-qualified for a loan
At Zillow Home Loans, we can pre-qualify you in as little as 5 minutes with no impact to your credit score.An equal housing lender. NMLS #10287.
Sell for more on Zillow
Get a free Zillow Showcase℠ listing and you could sell for .
$655,400
2% more+ $13,108
With Zillow Showcase(estimated)
$668,508
