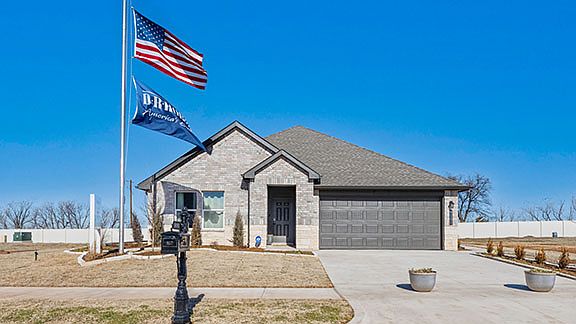Welcome to your dream home! This brand new, stunning 3 bedroom, 2 bathroom is 1412 square feet. This home features an open floor plan. The large bedroom on suite in the back of the house offers complete privacy and a spacious walk-in closet! The dining area is located next to the kitchen featuring Whirlpool Stainless Steel appliances, a gas range, quartz kitchen island, and spacious walk-in pantry. Additional features include a tankless hot water system ensures you'll always have hot water when needed. “Home is Connected” smart home features which include a camera doorbell, Kwikset keypad lock, smart switch, and Alexa Dot for voice control. The exterior features include full sod yard with a landscape package in the front, and a covered patio! Just minutes from the turnpike with easy access to all OKC has to offer. Enjoy all Montereau has to offer including a clubhouse, fitness center, pool, playground, soccer field, basketball court and stocked pond!
New construction
$249,990
9013 NW 149th St, Yukon, OK 73099
3beds
1,412sqft
Est.:
Single Family Residence
Built in 2024
6,050 sqft lot
$-- Zestimate®
$177/sqft
$63/mo HOA
What's special
Open floor planGas rangeFull sod yardLarge bedroom on suiteWhirlpool stainless steel appliancesCovered patioSpacious walk-in pantry
- 199 days
- on Zillow |
- 113 |
- 14 |
Zillow last checked: 7 hours ago
Listing updated: June 03, 2025 at 09:34pm
Listed by:
Courtney Smith 405-620-4330,
D.R Horton Realty of OK LLC
Source: MLSOK/OKCMAR,MLS#: 1138215
Travel times
Schedule tour
Select your preferred tour type — either in-person or real-time video tour — then discuss available options with the builder representative you're connected with.
Select a date
Facts & features
Interior
Bedrooms & bathrooms
- Bedrooms: 3
- Bathrooms: 2
- Full bathrooms: 2
Appliances
- Included: Dishwasher, Disposal, Microwave, Water Heater, Free-Standing Gas Oven, Free-Standing Gas Range
- Laundry: Laundry Room
Features
- Paint Woodwork
- Windows: Low-Emissivity Windows
- Has fireplace: No
- Fireplace features: None
Interior area
- Total structure area: 1,412
- Total interior livable area: 1,412 sqft
Video & virtual tour
Property
Parking
- Total spaces: 2
- Parking features: Concrete
- Garage spaces: 2
Features
- Levels: One
- Stories: 1
- Patio & porch: Patio
Lot
- Size: 6,050 sqft
- Features: Interior Lot
Details
- Parcel number: 9013NW149th73099
- Special conditions: Corporate Approval
Construction
Type & style
- Home type: SingleFamily
- Architectural style: Traditional
- Property subtype: Single Family Residence
Materials
- Brick & Frame
- Foundation: Pillar/Post/Pier
- Roof: Composition
Condition
- New construction: Yes
- Year built: 2024
Details
- Builder name: DR Horton
Utilities & green energy
- Utilities for property: Cable Available, High Speed Internet, Public
Community & HOA
Community
- Subdivision: Montereau
HOA
- Has HOA: Yes
- Services included: Greenbelt, Pool, Recreation Facility
- HOA fee: $750 annually
Location
- Region: Yukon
Financial & listing details
- Price per square foot: $177/sqft
- Annual tax amount: $3,399
- Date on market: 11/19/2024
About the community
Welcome to Montereau, a new home community in the vibrant city of Yukon. Nestled in a picturesque setting, our community offers a harmonious blend of modern living and natural beauty. With 11 floorplans that range from single-story to two-story with 4-5 bedrooms, up to 3 bathrooms and 2 car garages, there's a home perfect for every family's size.
Step inside to be greeted by the grandeur of 10-foot-tall ceilings, creating a bright and inviting space that elevates your living experience. Our homes boast stunning quartz countertops and top-of-the-line stainless steel appliances, perfect for the discerning chef and style enthusiast alike. Retreat to your oasis in the primary bathroom, where a full tile surround walk-in shower awaits, complete with a luxurious soaking tub for ultimate relaxation.
Experience the epitome of modern living from the timeless elegance in our homes to the luxurious clubhouse, sparkling pool, playground, soccer field, and fitness room where Montereau is designed to cater your every need.
Dive into relaxation and experience a tight-knit neighborhood where friendly faces greet you on tree-lined streets. From state-of-the-art amenities to cultural events, Montereau fosters an active and enriching lifestyle. Immerse yourself in a community that values connection, wellness, and the joy of shared moments. Welcome home to luxury, welcome home to comfort, welcome home to perfection. Call us to tour this exquisite community today!
Source: DR Horton

