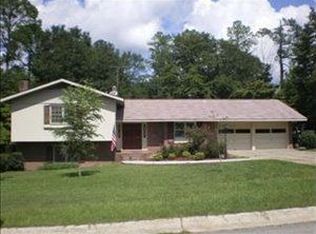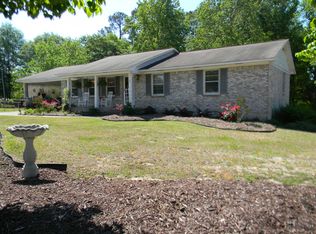Well maintained 3 bed 2 bath home. Has been updated and has hardwood and tile floors throughout. Cozy living room with wood burning fireplace and a nice heated space sunroom with tile floor and a bar. The large backyard has a wood privacy fence and the back patio has a retractable awning. Conveniently located to downtown Camden and the Springdale Race Course.
This property is off market, which means it's not currently listed for sale or rent on Zillow. This may be different from what's available on other websites or public sources.

