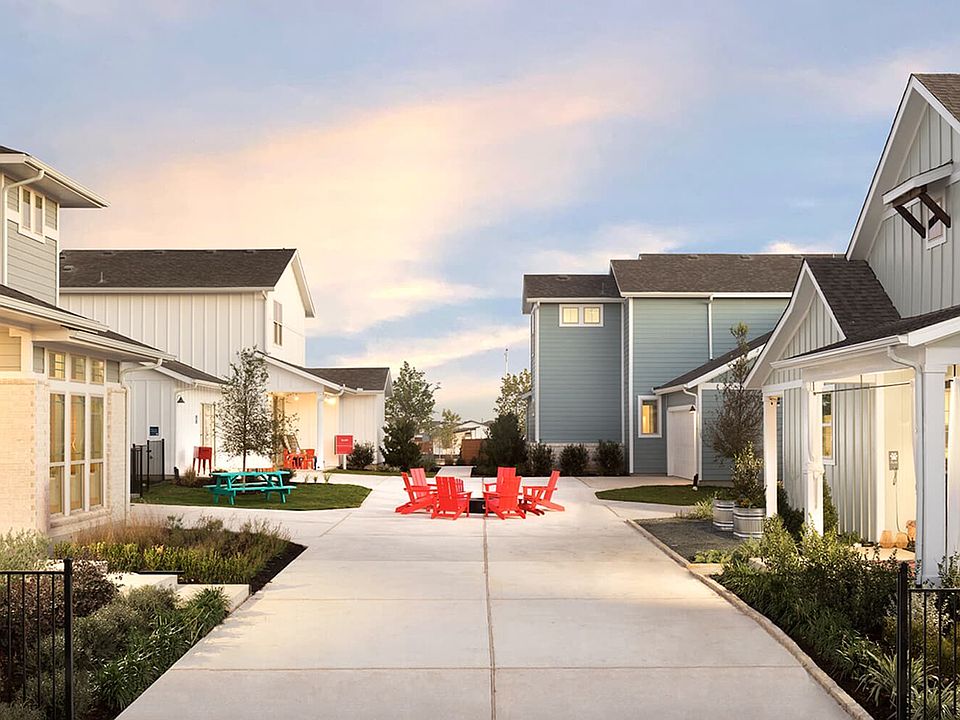The Lane's two-story great room is full of natural light. Our favorite feature might be the elegant entryway, which opens on to a view of the covered patio - the perfect spot to create your own lush outdoor retreat. Open to the loft area above, the two-story open concept living area is a great spot for entertaining. The door from the garage opens right onto the kitchen, so it's easy to put groceries away. The fourth bedroom is located downstairs, ideal for a quiet home office or guest retreat. Take the discreet stairs up to the second open floor loft area, a good spot for a second living area, playroom, or homework station. The Primary bedroom is upstairs, close to the two other bedrooms with the loft in between for some privacy. The upstairs utility room keeps laundry out of sight.
New construction
Special offer
$430,034
9013 Hamadryas Dr, Austin, TX 78744
4beds
2,101sqft
Single Family Residence
Built in 2025
4,920 sqft lot
$423,700 Zestimate®
$205/sqft
$-- HOA
Under construction
Currently being built and ready to move in soon. Reserve today by contacting the builder.
What's special
Elegant entrywayTwo-story great roomNatural lightCovered patioUpstairs utility room
This home is based on the Lane plan.
- 27 days
- on Zillow |
- 29 |
- 0 |
Zillow last checked: 15 hours ago
Listing updated: 15 hours ago
Listed by:
Brookfield Residential
Source: Brookfield Residential
Travel times
Schedule tour
Select your preferred tour type — either in-person or real-time video tour — then discuss available options with the builder representative you're connected with.
Select a date
Facts & features
Interior
Bedrooms & bathrooms
- Bedrooms: 4
- Bathrooms: 3
- Full bathrooms: 3
Interior area
- Total interior livable area: 2,101 sqft
Property
Parking
- Total spaces: 2
- Parking features: Garage
- Garage spaces: 2
Features
- Levels: 2.0
- Stories: 2
Lot
- Size: 4,920 sqft
Details
- Parcel number: 960712
Construction
Type & style
- Home type: SingleFamily
- Property subtype: Single Family Residence
Condition
- New Construction,Under Construction
- New construction: Yes
- Year built: 2025
Details
- Builder name: Brookfield Residential
Community & HOA
Community
- Subdivision: Urban Courtyard Homes at Easton Park
Location
- Region: Austin
Financial & listing details
- Price per square foot: $205/sqft
- Tax assessed value: $30,000
- Date on market: 5/19/2025
About the community
Find your own piece of Austin in Easton Park! Easton Park is located Southeast of Downtown and is a 2,300-acre community rooted in the best of local culture. The Urban Courtyard Homes exemplify the best of master-planned living shaped by a thoughtful view of community. These smartly designed 2 - 3 bedroom homes give homeowners the opportunity to make the most of flexible living spaces, including a shared drive that acts as a common courtyard, optional separate-entry studios, and more. Invite the neighbors over for a drink, grab a seat on the front porch, and enjoy the best of urban living!.Easton Park is Austin's new home benchmark. This exceptional neighborhood is 2,300 acres of pure Austin living - connecting residents via parks, exceptional amenities, and a true community atmosphere.
Spring Into Savings With 4.99% Interest Rates
Source: Brookfield Residential

