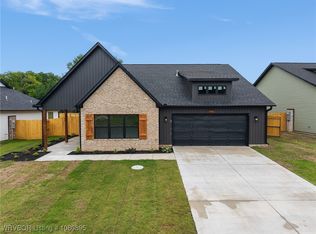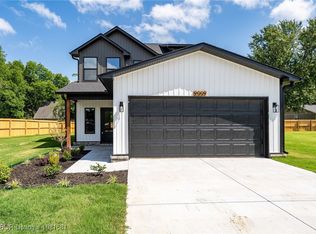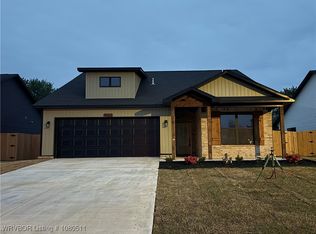Sold for $334,000
$334,000
9013 Carson Way, Fort Smith, AR 72908
3beds
1,735sqft
Single Family Residence
Built in 2025
6,534 Square Feet Lot
$-- Zestimate®
$193/sqft
$1,625 Estimated rent
Home value
Not available
Estimated sales range
Not available
$1,625/mo
Zestimate® history
Loading...
Owner options
Explore your selling options
What's special
New construction home in a brand new subdivision in the Heart of Fianna Hills.This 3 bedroom home doesn’t disappoint with its soaring ceilings and luxury finishes in every room.Custom oversisized cabinetry with quartz countertops .Speaking of over sized.. this backyard will just that ! Privacy fence included !
Don’t miss out on this one !
Zillow last checked: 8 hours ago
Listing updated: July 21, 2025 at 01:46pm
Listed by:
Tracy Srygley 702-592-3346,
The Heritage Group Real Estate - Barling
Bought with:
Tracy Srygley, SA00092211
The Heritage Group Real Estate - Barling
Source: Western River Valley BOR,MLS#: 1082604Originating MLS: Fort Smith Board of Realtors
Facts & features
Interior
Bedrooms & bathrooms
- Bedrooms: 3
- Bathrooms: 3
- Full bathrooms: 2
- 1/2 bathrooms: 1
Heating
- Gas
Cooling
- Central Air, Electric
Appliances
- Included: Built-In Range, Built-In Oven, Electric Water Heater
- Laundry: Electric Dryer Hookup, Washer Hookup, Dryer Hookup
Features
- Built-in Features, Ceiling Fan(s), Cathedral Ceiling(s), Eat-in Kitchen, Pantry, Programmable Thermostat, Quartz Counters, Split Bedrooms, Walk-In Closet(s)
- Flooring: Ceramic Tile, Vinyl
- Number of fireplaces: 1
- Fireplace features: Family Room, Gas Log, Living Room
Interior area
- Total interior livable area: 1,735 sqft
Property
Parking
- Total spaces: 2
- Parking features: Attached, Garage, Garage Door Opener
- Has attached garage: Yes
- Covered spaces: 2
Features
- Levels: One
- Stories: 1
- Patio & porch: Covered
- Exterior features: Concrete Driveway
- Fencing: Back Yard,Privacy,Wood
Lot
- Size: 6,534 sqft
- Dimensions: 75 x 202 x 75 x 204
- Features: Subdivision
Details
- Parcel number: 1262000210000000
- Special conditions: None
Construction
Type & style
- Home type: SingleFamily
- Property subtype: Single Family Residence
Materials
- Brick, Cedar, Vinyl Siding
- Foundation: Slab
- Roof: Architectural,Shingle
Condition
- Year built: 2025
Details
- Warranty included: Yes
Utilities & green energy
- Sewer: Public Sewer
- Water: Public
- Utilities for property: Cable Available, Electricity Available, Natural Gas Available, Sewer Available, Water Available
Community & neighborhood
Security
- Security features: Fire Alarm, Smoke Detector(s)
Location
- Region: Fort Smith
- Subdivision: Fairway 15 Village
Price history
| Date | Event | Price |
|---|---|---|
| 7/18/2025 | Sold | $334,000$193/sqft |
Source: Western River Valley BOR #1082604 Report a problem | ||
Public tax history
| Year | Property taxes | Tax assessment |
|---|---|---|
| 2024 | $232 | $4,000 |
| 2023 | $232 | $4,000 |
| 2022 | $232 | $4,000 |
Find assessor info on the county website
Neighborhood: 72908
Nearby schools
GreatSchools rating
- 7/10Elmer H. Cook Elementary SchoolGrades: PK-5Distance: 0.4 mi
- 6/10Ramsey Junior High SchoolGrades: 6-8Distance: 3.8 mi
- 7/10Southside High SchoolGrades: 9-12Distance: 3.6 mi
Schools provided by the listing agent
- Elementary: Cook
- Middle: Ramsey
- High: Southside
- District: Fort Smith
Source: Western River Valley BOR. This data may not be complete. We recommend contacting the local school district to confirm school assignments for this home.
Get pre-qualified for a loan
At Zillow Home Loans, we can pre-qualify you in as little as 5 minutes with no impact to your credit score.An equal housing lender. NMLS #10287.


