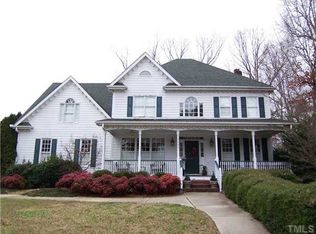Sold for $875,000 on 02/14/24
$875,000
9013 Armitage Ct, Raleigh, NC 27615
5beds
3,768sqft
Single Family Residence, Residential
Built in 1994
0.31 Acres Lot
$928,600 Zestimate®
$232/sqft
$4,195 Estimated rent
Home value
$928,600
$873,000 - $984,000
$4,195/mo
Zestimate® history
Loading...
Owner options
Explore your selling options
What's special
This elegant home is located in the sought-after community of Wentworth Park. Foyer has crown molding and hdwds complement the NEW Benjamin Moore paint throughout. New carpets on first two floors. The main floor offers formal living room and dining room w/wainscotting, a butler's pantry w/ granite counters and ample storage connecting to the kitchen. The kitchen featuring granite counters, white cabinetry, s/s appliances, gas range, and kitchen island. A breakfast area overlooks a beautiful wooded backyard and the stylish den features built-in bookshelves and a brick gas fireplace. The spacious primary suite offers a large room w/natural light, a walk-in closet w/custom shelving, and a private sitting area. The primary bath includes a skylight, walk-in shower, whirlpool bath, dual sinks, & water closet. Laundry room w/a sink on 2nd floor. The bonus room has a wet bar. Finished 3rd floor has bdrm w/large closet, walk-in shower, and a new zoning system installed in 2020. A walk-in attic provides ample additional storage space! Private backyard backed and a park w/woods with direct access to the Greenway and Baileywick Park. Screened-in porch with skylights, built in 2019! Fenced-in garden with raised beds, a large patio. Generac wired generator, gutter guards, maintenance-free premium vinyl windows with PVC sills, new roof and HVAC system in 2016, and a new water heater installed in 2023.
Zillow last checked: 8 hours ago
Listing updated: October 28, 2025 at 12:06am
Listed by:
Shruti Desai 919-395-8281,
RE/MAX Advantage
Bought with:
Johnny Chappell, 267248
Compass -- Raleigh
Ryan Adam Patty, 330859
Compass -- Raleigh
Source: Doorify MLS,MLS#: 10006588
Facts & features
Interior
Bedrooms & bathrooms
- Bedrooms: 5
- Bathrooms: 4
- Full bathrooms: 3
- 1/2 bathrooms: 1
Heating
- Forced Air, Natural Gas
Cooling
- Ceiling Fan(s), Central Air, Dual, Multi Units, Zoned
Appliances
- Included: Dishwasher, Disposal, ENERGY STAR Qualified Dishwasher, Exhaust Fan, Gas Oven, Gas Range, Instant Hot Water, Microwave, Plumbed For Ice Maker, Stainless Steel Appliance(s), Vented Exhaust Fan
- Laundry: Electric Dryer Hookup, Laundry Room, Sink, Upper Level, Washer Hookup
Features
- Bathtub/Shower Combination, Bookcases, Built-in Features, Pantry, Ceiling Fan(s), Crown Molding, Eat-in Kitchen, Entrance Foyer, Granite Counters, High Speed Internet, Kitchen Island, Open Floorplan, Recessed Lighting, Separate Shower, Smart Thermostat, Smooth Ceilings, Storage, Walk-In Closet(s), Walk-In Shower, Water Closet, Wet Bar, Whirlpool Tub
- Flooring: Carpet, Ceramic Tile, Hardwood, Vinyl
- Windows: Aluminum Frames, Blinds, Double Pane Windows, Insulated Windows, Screens, Shutters, Skylight(s), Window Treatments
- Number of fireplaces: 1
- Fireplace features: Den, Fireplace Screen, Gas, Gas Log, Gas Starter
Interior area
- Total structure area: 3,768
- Total interior livable area: 3,768 sqft
- Finished area above ground: 3,768
- Finished area below ground: 0
Property
Parking
- Total spaces: 5
- Parking features: Attached, Concrete, Driveway, Garage, Garage Door Opener, Garage Faces Front, Parking Pad, Paved
- Attached garage spaces: 2
- Uncovered spaces: 3
Features
- Levels: Three Or More
- Stories: 3
- Patio & porch: Covered, Front Porch, Patio, Rear Porch, Screened
- Exterior features: Garden, Lighting, Permeable Paving, Playground, Private Yard, Rain Gutters
- Has view: Yes
- View description: Trees/Woods
Lot
- Size: 0.31 Acres
- Dimensions: 88 x 154 x 86 x 157
- Features: Back Yard, Cul-De-Sac, Front Yard, Garden, Gentle Sloping, Hardwood Trees, Landscaped, Sprinklers In Front, Sprinklers In Rear, Wooded
Details
- Parcel number: 0798.16841463.000
- Special conditions: Standard
Construction
Type & style
- Home type: SingleFamily
- Architectural style: Transitional
- Property subtype: Single Family Residence, Residential
Materials
- Brick, Fiber Cement, Masonite
- Foundation: Block, Brick/Mortar, Pillar/Post/Pier, Raised
- Roof: Asphalt, Shingle
Condition
- New construction: No
- Year built: 1994
Utilities & green energy
- Sewer: Public Sewer
- Water: Public
- Utilities for property: Cable Connected, Natural Gas Connected, Phone Available, Underground Utilities
Green energy
- Energy efficient items: Appliances, Thermostat
Community & neighborhood
Community
- Community features: Curbs, Park, Playground, Sidewalks, Street Lights
Location
- Region: Raleigh
- Subdivision: Wentworth Park
HOA & financial
HOA
- Has HOA: Yes
- HOA fee: $385 annually
- Amenities included: Landscaping, Maintenance Grounds, Management, Park, Picnic Area, Playground, Trail(s)
- Services included: Maintenance Grounds
Other
Other facts
- Road surface type: Paved
Price history
| Date | Event | Price |
|---|---|---|
| 2/14/2024 | Sold | $875,000+9.4%$232/sqft |
Source: | ||
| 1/21/2024 | Pending sale | $799,900$212/sqft |
Source: | ||
| 1/19/2024 | Listed for sale | $799,900+61.6%$212/sqft |
Source: | ||
| 5/17/2011 | Sold | $495,000$131/sqft |
Source: Public Record Report a problem | ||
Public tax history
| Year | Property taxes | Tax assessment |
|---|---|---|
| 2025 | $7,350 +0.4% | $840,473 |
| 2024 | $7,320 +24.1% | $840,473 +55.9% |
| 2023 | $5,896 +7.6% | $539,096 |
Find assessor info on the county website
Neighborhood: North Raleigh
Nearby schools
GreatSchools rating
- 4/10Baileywick Road ElementaryGrades: PK-5Distance: 0.4 mi
- 8/10West Millbrook MiddleGrades: 6-8Distance: 2.3 mi
- 6/10Sanderson HighGrades: 9-12Distance: 3.3 mi
Schools provided by the listing agent
- Elementary: Wake - Baileywick
- Middle: Wake - West Millbrook
- High: Wake - Sanderson
Source: Doorify MLS. This data may not be complete. We recommend contacting the local school district to confirm school assignments for this home.
Get a cash offer in 3 minutes
Find out how much your home could sell for in as little as 3 minutes with a no-obligation cash offer.
Estimated market value
$928,600
Get a cash offer in 3 minutes
Find out how much your home could sell for in as little as 3 minutes with a no-obligation cash offer.
Estimated market value
$928,600
