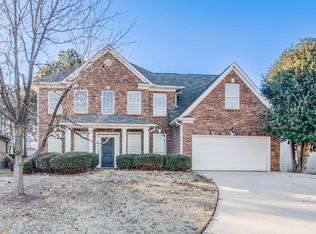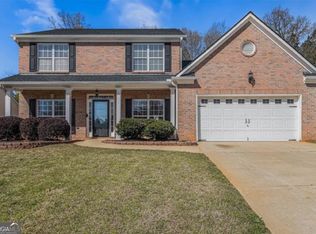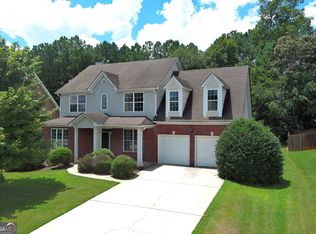Closed
$320,000
9013 Aldbury Dr, Locust Grove, GA 30248
4beds
2,375sqft
Single Family Residence
Built in 2003
0.25 Acres Lot
$326,700 Zestimate®
$135/sqft
$2,179 Estimated rent
Home value
$326,700
$310,000 - $343,000
$2,179/mo
Zestimate® history
Loading...
Owner options
Explore your selling options
What's special
This Beautiful Traditional Ranch is a Perfect TEN! Lotza' light in every room. The entrance Foyer opens to a bright Living Room with 10 ft. ceilings that sore to a high Vault. The Dining Room is separate - with a large window giving a view of the front lawn With this bright Breakfast room & efficient Kitchen - it's a can't miss favorite. view more than enough roomy white cabinets & Hard Surface counters. The Microwave is built-in above the Gas Range. There is a full pantry, Breakfast Bar, a Stainless Refrigerator/Freezer. Don't miss the Laundry Room with lots of space for your appliances. there is a Door here leading o the Double Garage. Owner will leave all the shelving & the Remote Opener. The Open Fireplace serves both the Living Room & the wide windowed Sun Room right behind the Living Room. The covered Patio is reached by the Sun Room door as well as a Glass Sliding Door from the Breakfast Room. The Owner's Suite is laid out like a Classy Hotel. this area included a huge Sitting Room, Walk-in Closet, bath with 2 sinks, Separate Tub & Glass Walled Shower. A BIG Plus is the upstairs Bonus Room on the other side of the Home - right by the 2 large Bedrooms and shared large Bath full bath. The Yard is flat and the backyard is wood Fenced. Come for a visit - You just may decide to stay for a Lifetime.
Zillow last checked: 8 hours ago
Listing updated: September 02, 2025 at 12:15pm
Listed by:
Chapman Hall Realtors
Bought with:
Michelle Allen, 413606
Hester Group, REALTORS
Source: GAMLS,MLS#: 10528472
Facts & features
Interior
Bedrooms & bathrooms
- Bedrooms: 4
- Bathrooms: 2
- Full bathrooms: 2
- Main level bathrooms: 2
- Main level bedrooms: 3
Kitchen
- Features: Breakfast Bar, Breakfast Room, Pantry, Solid Surface Counters
Heating
- Central, Forced Air, Natural Gas, Zoned
Cooling
- Ceiling Fan(s), Central Air, Electric, Zoned
Appliances
- Included: Dishwasher, Disposal, Dryer, Gas Water Heater, Microwave, Refrigerator, Washer
- Laundry: Mud Room
Features
- Double Vanity, Master On Main Level, Split Bedroom Plan, Vaulted Ceiling(s), Walk-In Closet(s)
- Flooring: Carpet, Tile
- Windows: Double Pane Windows, Window Treatments
- Basement: None
- Number of fireplaces: 1
- Fireplace features: Living Room, Other
- Common walls with other units/homes: No Common Walls
Interior area
- Total structure area: 2,375
- Total interior livable area: 2,375 sqft
- Finished area above ground: 2,375
- Finished area below ground: 0
Property
Parking
- Total spaces: 2
- Parking features: Attached, Garage, Garage Door Opener, Kitchen Level
- Has attached garage: Yes
Features
- Levels: One and One Half
- Stories: 1
- Patio & porch: Patio
- Fencing: Back Yard,Wood
- Waterfront features: No Dock Or Boathouse
- Body of water: None
Lot
- Size: 0.25 Acres
- Features: Level, Private
Details
- Parcel number: 096B01004000
- Other equipment: Electric Air Filter
Construction
Type & style
- Home type: SingleFamily
- Architectural style: Ranch,Traditional
- Property subtype: Single Family Residence
Materials
- Brick, Concrete
- Foundation: Slab
- Roof: Composition
Condition
- Resale
- New construction: No
- Year built: 2003
Utilities & green energy
- Electric: 220 Volts
- Sewer: Public Sewer
- Water: Public
- Utilities for property: Cable Available, Electricity Available, High Speed Internet, Phone Available, Sewer Available, Water Available
Green energy
- Energy efficient items: Thermostat, Water Heater
- Water conservation: Low-Flow Fixtures
Community & neighborhood
Security
- Security features: Security System, Smoke Detector(s)
Community
- Community features: Pool, Street Lights, Walk To Schools
Location
- Region: Locust Grove
- Subdivision: The Arbors at Eagles Brook
HOA & financial
HOA
- Has HOA: Yes
- HOA fee: $600 annually
- Services included: Reserve Fund, Swimming
Other
Other facts
- Listing agreement: Exclusive Right To Sell
- Listing terms: Cash,Conventional,FHA,VA Loan
Price history
| Date | Event | Price |
|---|---|---|
| 8/28/2025 | Sold | $320,000-3%$135/sqft |
Source: | ||
| 8/8/2025 | Pending sale | $330,000$139/sqft |
Source: | ||
| 7/31/2025 | Listed for sale | $330,000$139/sqft |
Source: | ||
| 7/30/2025 | Pending sale | $330,000$139/sqft |
Source: | ||
| 5/22/2025 | Listed for sale | $330,000+68.4%$139/sqft |
Source: | ||
Public tax history
| Year | Property taxes | Tax assessment |
|---|---|---|
| 2024 | $3,851 +16.3% | $132,120 +3.1% |
| 2023 | $3,310 -3.8% | $128,160 +14.1% |
| 2022 | $3,441 +22.1% | $112,320 +30.7% |
Find assessor info on the county website
Neighborhood: 30248
Nearby schools
GreatSchools rating
- 2/10Bethlehem Elementary SchoolGrades: PK-5Distance: 0.8 mi
- 4/10Luella Middle SchoolGrades: 6-8Distance: 2.6 mi
- 4/10Luella High SchoolGrades: 9-12Distance: 2.6 mi
Schools provided by the listing agent
- Elementary: Bethlehem
- Middle: Luella
- High: Luella
Source: GAMLS. This data may not be complete. We recommend contacting the local school district to confirm school assignments for this home.
Get a cash offer in 3 minutes
Find out how much your home could sell for in as little as 3 minutes with a no-obligation cash offer.
Estimated market value
$326,700
Get a cash offer in 3 minutes
Find out how much your home could sell for in as little as 3 minutes with a no-obligation cash offer.
Estimated market value
$326,700


