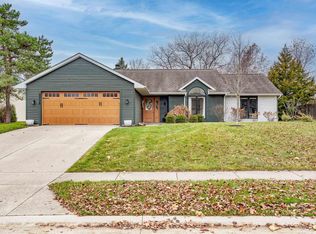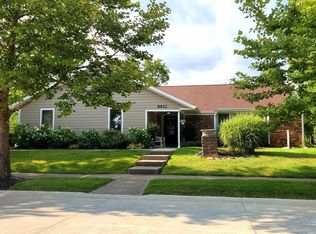Closed
$290,000
9012 Timbermill Run, Fort Wayne, IN 46804
4beds
2,416sqft
Single Family Residence
Built in 1986
0.26 Acres Lot
$306,100 Zestimate®
$--/sqft
$2,345 Estimated rent
Home value
$306,100
$291,000 - $321,000
$2,345/mo
Zestimate® history
Loading...
Owner options
Explore your selling options
What's special
Welcome to Timbermill Run, where comfort and style collide in this awesome 4-bed, 2 ½-bath home located smack dab in the heart of Southwest Allen County. This place has everything you need to live your best life! Step inside and soak up the chill vibes as everything has been freshly painted and with new carpet throughout. With two chill living spaces and a swanky formal dining room, there's plenty of room to kick back and entertain your crew. The kitchen is the real MVP here, with its sleek countertops, stainless steel appliances, and enough storage to stash all your snacks. Whether you're cooking for the crew or just whipping up some late-night munchies, this kitchen has got your back. Ready to unwind? Head to the master suite, where vaulted ceilings and tons of natural light create the ultimate chill zone. The ensuite bathroom is like your own personal spa, complete with a tub and shower for maximum relaxation. Outside, have fun soaking up some sunshine or throwing around a frisbee. Plus, you're just a stone's throw away from the Aboite Trails and the Jorgensen YMCA, so there's always something fun to do. And let's not forget about the Southwest Allen County Schools & the top-notch education your kiddos will receive. So what are you waiting for? Come check out Timbermill Run and get ready to live your best life!
Zillow last checked: 8 hours ago
Listing updated: April 15, 2024 at 09:48am
Listed by:
Jeffery Holtsclaw Cell:260-705-9854,
CENTURY 21 Bradley Realty, Inc
Bought with:
Brittany Cirone, RB19000902
Harp Realty, LLC
Source: IRMLS,MLS#: 202410384
Facts & features
Interior
Bedrooms & bathrooms
- Bedrooms: 4
- Bathrooms: 3
- Full bathrooms: 2
- 1/2 bathrooms: 1
Bedroom 1
- Level: Upper
Bedroom 2
- Level: Upper
Dining room
- Level: Main
- Area: 150
- Dimensions: 15 x 10
Family room
- Level: Main
- Area: 294
- Dimensions: 21 x 14
Kitchen
- Level: Main
- Area: 100
- Dimensions: 10 x 10
Living room
- Level: Main
- Area: 247
- Dimensions: 19 x 13
Heating
- Natural Gas, Forced Air, High Efficiency Furnace
Cooling
- Central Air, Ceiling Fan(s)
Appliances
- Included: Disposal, Dishwasher, Microwave, Refrigerator, Electric Range, Gas Water Heater
- Laundry: Main Level
Features
- 1st Bdrm En Suite, Bookcases, Ceiling Fan(s), Vaulted Ceiling(s), Walk-In Closet(s), Natural Woodwork, Tub and Separate Shower
- Flooring: Carpet, Vinyl
- Windows: Skylight(s)
- Has basement: No
- Attic: Pull Down Stairs,Storage
- Number of fireplaces: 1
- Fireplace features: Family Room
Interior area
- Total structure area: 2,416
- Total interior livable area: 2,416 sqft
- Finished area above ground: 2,416
- Finished area below ground: 0
Property
Parking
- Total spaces: 2
- Parking features: Attached, Garage Door Opener
- Attached garage spaces: 2
Features
- Levels: Two
- Stories: 2
- Patio & porch: Porch Covered
- Has spa: Yes
- Spa features: Jet Tub
Lot
- Size: 0.26 Acres
- Dimensions: 85X135
- Features: Corner Lot, City/Town/Suburb, Near Walking Trail
Details
- Parcel number: 021114126006.000075
Construction
Type & style
- Home type: SingleFamily
- Architectural style: Traditional
- Property subtype: Single Family Residence
Materials
- Vinyl Siding, Wood Siding
- Foundation: Slab
- Roof: Shingle
Condition
- New construction: No
- Year built: 1986
Utilities & green energy
- Sewer: City
- Water: City
Community & neighborhood
Security
- Security features: Smoke Detector(s)
Location
- Region: Fort Wayne
- Subdivision: Copper Hill
HOA & financial
HOA
- Has HOA: Yes
- HOA fee: $120 annually
Other
Other facts
- Listing terms: Cash,Conventional,FHA,Indiana Housing Authority,VA Loan
Price history
| Date | Event | Price |
|---|---|---|
| 4/15/2024 | Sold | $290,000 |
Source: | ||
| 3/31/2024 | Pending sale | $290,000 |
Source: | ||
| 3/31/2024 | Price change | $290,000+3.9% |
Source: | ||
| 3/29/2024 | Listed for sale | $279,000+99.3% |
Source: | ||
| 6/19/2015 | Sold | $140,000-3.4% |
Source: | ||
Public tax history
| Year | Property taxes | Tax assessment |
|---|---|---|
| 2024 | $2,769 +12.4% | $278,400 +7.6% |
| 2023 | $2,464 +13.2% | $258,800 +13.1% |
| 2022 | $2,177 +11% | $228,900 +10% |
Find assessor info on the county website
Neighborhood: Copper Hill
Nearby schools
GreatSchools rating
- 7/10Haverhill Elementary SchoolGrades: K-5Distance: 1.3 mi
- 6/10Summit Middle SchoolGrades: 6-8Distance: 1.6 mi
- 10/10Homestead Senior High SchoolGrades: 9-12Distance: 1.7 mi
Schools provided by the listing agent
- Elementary: Haverhill
- Middle: Summit
- High: Homestead
- District: MSD of Southwest Allen Cnty
Source: IRMLS. This data may not be complete. We recommend contacting the local school district to confirm school assignments for this home.

Get pre-qualified for a loan
At Zillow Home Loans, we can pre-qualify you in as little as 5 minutes with no impact to your credit score.An equal housing lender. NMLS #10287.

