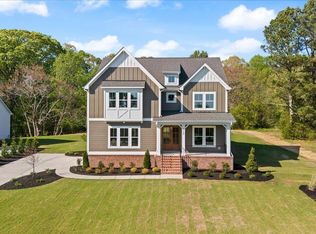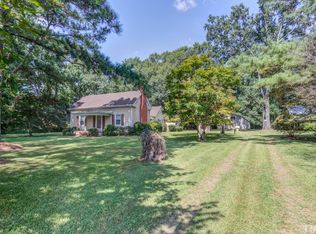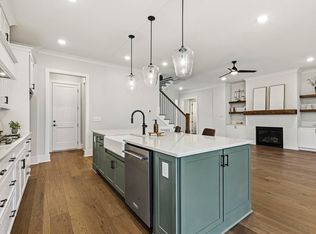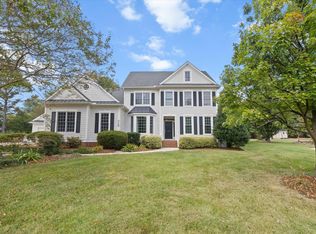Sold for $1,050,000
$1,050,000
9012 Penny Rd, Raleigh, NC 27606
5beds
3,429sqft
Single Family Residence, Residential
Built in 2023
1.24 Acres Lot
$1,046,700 Zestimate®
$306/sqft
$5,909 Estimated rent
Home value
$1,046,700
$994,000 - $1.11M
$5,909/mo
Zestimate® history
Loading...
Owner options
Explore your selling options
What's special
Home now complete and ready for a quick closing. Stylish & open floor plan on a beautiful 1.24 acre lot! No HOA dues or city taxes! Owner's suite on 1st and 2nd floor. Great multigenerational home! Office on 1st floor & private study are inside BRM 4. Oversized kitchen with grey cabs, soft close door/drawers, bar seating, quartz counters, tile backsplash, Frigidaire Pro appliance package with gas cooktop. Mohawk TechWood flooring in main living areas; foyer, office, family rm, dining, hallways, 1st floor owner's suite and staircase. Ceramic tile and quartz countertops in all baths & laundry rm. Custom wood shelving in all closets & pantry. Walk-in closets in all bdrms. 10ft ceilings 1st floor & 9ft 2nd. 12' slider door to screened porch from family rm. Programmable Wi-Fi-enabled thermostats. Sealed/conditioned crawlspace with spray foam insulation. Located down the street from Cary and minutes from Crossroads shopping center & restaurants.
Zillow last checked: 8 hours ago
Listing updated: October 27, 2025 at 11:35pm
Listed by:
Gina Miller 919-868-1152,
RE/MAX United
Bought with:
Kristin Lee Campbell, 321683
EXP Realty LLC
Source: Doorify MLS,MLS#: 2533541
Facts & features
Interior
Bedrooms & bathrooms
- Bedrooms: 5
- Bathrooms: 4
- Full bathrooms: 3
- 1/2 bathrooms: 1
Heating
- Electric, Gas Pack, Heat Pump, Natural Gas, Zoned
Cooling
- Central Air, Electric, Gas, Heat Pump, Zoned
Appliances
- Included: Dishwasher, Electric Water Heater, Gas Cooktop, Microwave, Range Hood, Self Cleaning Oven, Oven
- Laundry: Laundry Room, Main Level, None
Features
- Bathtub Only, Double Vanity, Eat-in Kitchen, Entrance Foyer, High Ceilings, High Speed Internet, In-Law Floorplan, Pantry, Master Downstairs, Quartz Counters, Second Primary Bedroom, Separate Shower, Smooth Ceilings, Soaking Tub, Storage, Walk-In Closet(s), Walk-In Shower, Water Closet
- Flooring: Carpet, Hardwood, Tile
- Windows: Insulated Windows
- Number of fireplaces: 1
- Fireplace features: Family Room, Gas, Sealed Combustion
Interior area
- Total structure area: 3,429
- Total interior livable area: 3,429 sqft
- Finished area above ground: 3,429
- Finished area below ground: 0
Property
Parking
- Total spaces: 2
- Parking features: Concrete, Driveway, Garage, Garage Door Opener, Garage Faces Side
- Attached garage spaces: 2
Features
- Levels: Two
- Stories: 2
- Patio & porch: Covered, Porch, Screened
- Exterior features: Rain Gutters
- Has view: Yes
Lot
- Size: 1.24 Acres
- Features: Hardwood Trees, Partially Cleared
Details
- Parcel number: 0771238272
- Special conditions: Standard
Construction
Type & style
- Home type: SingleFamily
- Architectural style: Transitional
- Property subtype: Single Family Residence, Residential
Materials
- Brick, Fiber Cement
- Foundation: Brick/Mortar
- Roof: Shingle
Condition
- New construction: Yes
- Year built: 2023
- Major remodel year: 2024
Details
- Builder name: J Fuller Homes
Utilities & green energy
- Sewer: Septic Tank
- Water: Well
- Utilities for property: Cable Available
Green energy
- Energy efficient items: Lighting, Thermostat
Community & neighborhood
Location
- Region: Raleigh
- Subdivision: Weatherspoon Estates
Price history
| Date | Event | Price |
|---|---|---|
| 6/7/2024 | Sold | $1,050,000-2.3%$306/sqft |
Source: | ||
| 5/13/2024 | Pending sale | $1,075,000$314/sqft |
Source: | ||
| 9/22/2023 | Listed for sale | $1,075,000+28.7%$314/sqft |
Source: | ||
| 6/2/2023 | Sold | $835,000$244/sqft |
Source: Public Record Report a problem | ||
Public tax history
| Year | Property taxes | Tax assessment |
|---|---|---|
| 2025 | $6,172 +38.9% | $961,861 |
| 2024 | $4,442 +472% | $961,861 +865.7% |
| 2023 | $777 | $99,600 |
Find assessor info on the county website
Neighborhood: 27606
Nearby schools
GreatSchools rating
- 7/10Swift Creek ElementaryGrades: K-5Distance: 2.7 mi
- 7/10Dillard Drive MiddleGrades: 6-8Distance: 3.4 mi
- 8/10Athens Drive HighGrades: 9-12Distance: 4.8 mi
Schools provided by the listing agent
- Elementary: Wake - Swift Creek
- Middle: Wake - Dillard
- High: Wake - Athens Dr
Source: Doorify MLS. This data may not be complete. We recommend contacting the local school district to confirm school assignments for this home.
Get a cash offer in 3 minutes
Find out how much your home could sell for in as little as 3 minutes with a no-obligation cash offer.
Estimated market value$1,046,700
Get a cash offer in 3 minutes
Find out how much your home could sell for in as little as 3 minutes with a no-obligation cash offer.
Estimated market value
$1,046,700



