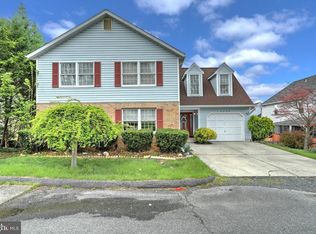Rarely does a home come onto the market that is in such wonderful condition. Court location ideal for riding bikes, drawing chalk pictures and talking with neighbors. Secluded deck, screened porch and fenced yard make zoom meetings a breeze. Gorgeous hardwood floors, updated bright spaces. Four bedrooms including master suite with large closet, master bath and cathedral ceilings. Updated kitchen with breakfast room open to family room: stone fireplace wall, skylights providing lots of natural light, and fresh paint. Fully finished lower level perfect for play space, schooling, and tv binging or a home office. Long driveway with lots of parking plus 2-car garage. Sellers prefer mid-August move date. Virtual tour is available on You Tube.
This property is off market, which means it's not currently listed for sale or rent on Zillow. This may be different from what's available on other websites or public sources.
