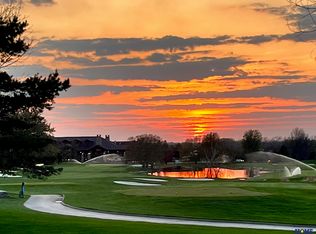Sold for $874,900
$874,900
9011 Whispering Wind Rd, Lincoln, NE 68512
5beds
4,906sqft
Single Family Residence
Built in 2000
0.26 Acres Lot
$925,700 Zestimate®
$178/sqft
$4,385 Estimated rent
Home value
$925,700
$852,000 - $1.00M
$4,385/mo
Zestimate® history
Loading...
Owner options
Explore your selling options
What's special
Step into 9011 Whispering Wind Road & embrace the epitome of Wilderness Ridge living. Poised perfectly looking down the 18th hole of WR Golf Course, this home offers a panoramic vista that is simply unparalleled. Boasting a two-story design, this 5-bed, 5-bath residence spans over 4900 sq ft of living space. The heart of the home is the expansive kitchen/great room ensemble, seamlessly transitioning to the partially covered deck, Luxuriate in the primary suite featuring a large soaker tub, tiled shower & enviable walk-in closet. Descend to the walkout lower level to discover a vast rec room complete w/wet bar, 2nd fireplace & access to patio areas & fire pit, all promising endless entertainment possibilities. Throughout, exquisite craftsmanship is evident, w/bespoke woodwork, custom cabinetry & quartz kitchen counters lending an air of sophistication. A 3-stall garage, crowns this offering w/convenience and practicality. Welcome home to timeless luxury redefined.
Zillow last checked: 8 hours ago
Listing updated: July 08, 2024 at 02:57pm
Listed by:
Tiffany Heier 402-304-4836,
HOME Real Estate,
Abby Burmeister 402-480-1727,
HOME Real Estate
Bought with:
Kira Mayer, 20160264
Nest Real Estate, LLC
Source: GPRMLS,MLS#: 22414013
Facts & features
Interior
Bedrooms & bathrooms
- Bedrooms: 5
- Bathrooms: 5
- Full bathrooms: 3
- 3/4 bathrooms: 2
- 1/2 bathrooms: 1
- Main level bathrooms: 1
Primary bedroom
- Features: Wall/Wall Carpeting, Window Covering, Ceiling Fan(s), Walk-In Closet(s), Whirlpool
- Level: Second
- Area: 360
- Dimensions: 20 x 18
Bedroom 2
- Features: Wall/Wall Carpeting, Window Covering, Ceiling Fan(s)
- Level: Second
- Area: 216
- Dimensions: 18 x 12
Bedroom 3
- Features: Wall/Wall Carpeting, Window Covering, Ceiling Fan(s)
- Level: Second
- Area: 154
- Dimensions: 14 x 11
Bedroom 4
- Features: Wall/Wall Carpeting, Window Covering, Ceiling Fan(s)
- Level: Second
- Area: 143
- Dimensions: 13 x 11
Bedroom 5
- Level: Basement
- Area: 187
- Dimensions: 17 x 11
Primary bathroom
- Features: Full
Dining room
- Features: Wall/Wall Carpeting
- Level: Main
- Area: 168
- Dimensions: 14 x 12
Family room
- Features: Wall/Wall Carpeting, Window Covering, Fireplace
- Level: Main
- Area: 204
- Dimensions: 17 x 12
Kitchen
- Features: Wood Floor, Window Covering
- Level: Main
- Area: 168
- Dimensions: 14 x 12
Basement
- Area: 1672
Office
- Features: Wall/Wall Carpeting, Cath./Vaulted Ceiling
- Level: Main
- Area: 120
- Dimensions: 12 x 10
Heating
- Natural Gas, Electric, Forced Air, Heat Pump
Cooling
- Central Air, Heat Pump
Appliances
- Included: Range, Refrigerator, Dishwasher, Microwave
- Laundry: Vinyl Floor, Window Covering
Features
- Wet Bar, High Ceilings, Two Story Entry, Ceiling Fan(s), Formal Dining Room
- Flooring: Wood, Carpet
- Windows: Window Coverings
- Basement: Walk-Out Access,Full,Partially Finished
- Number of fireplaces: 2
- Fireplace features: Recreation Room, Family Room, Gas Log
Interior area
- Total structure area: 4,906
- Total interior livable area: 4,906 sqft
- Finished area above ground: 3,456
- Finished area below ground: 1,450
Property
Parking
- Total spaces: 3
- Parking features: Attached, Garage Door Opener
- Attached garage spaces: 3
Features
- Levels: Two
- Patio & porch: Patio, Covered Deck, Covered Patio
- Exterior features: Sprinkler System, Drain Tile
- Fencing: None
- Frontage type: Golf Course
Lot
- Size: 0.26 Acres
- Dimensions: 74 x 135 x 96 x 135
- Features: Over 1/4 up to 1/2 Acre, City Lot, On Golf Course, Subdivided, Public Sidewalk, Curb Cut, Paved, Common Area
Details
- Parcel number: 0925203030000
- Other equipment: Sump Pump
Construction
Type & style
- Home type: SingleFamily
- Property subtype: Single Family Residence
Materials
- Brick/Other
- Foundation: Concrete Perimeter
- Roof: Composition
Condition
- Not New and NOT a Model
- New construction: No
- Year built: 2000
Utilities & green energy
- Sewer: Public Sewer
- Water: Public
- Utilities for property: Electricity Available, Natural Gas Available, Water Available, Sewer Available
Community & neighborhood
Location
- Region: Lincoln
- Subdivision: Wilderness Ridge
HOA & financial
HOA
- Has HOA: Yes
- HOA fee: $500 annually
- Services included: Common Area Maintenance
- Association name: Wilderness Ridge
Other
Other facts
- Listing terms: VA Loan,FHA,Conventional,Cash
- Ownership: Fee Simple
- Road surface type: Paved
Price history
| Date | Event | Price |
|---|---|---|
| 7/8/2024 | Sold | $874,900$178/sqft |
Source: | ||
| 6/10/2024 | Pending sale | $874,900$178/sqft |
Source: | ||
| 6/6/2024 | Listed for sale | $874,900+7.3%$178/sqft |
Source: | ||
| 8/7/2023 | Sold | $815,000-4.7%$166/sqft |
Source: | ||
| 7/12/2023 | Pending sale | $855,000$174/sqft |
Source: | ||
Public tax history
| Year | Property taxes | Tax assessment |
|---|---|---|
| 2024 | $10,966 -12.3% | $785,800 +5.3% |
| 2023 | $12,503 +12.1% | $746,000 +33% |
| 2022 | $11,156 -0.2% | $561,000 |
Find assessor info on the county website
Neighborhood: 68512
Nearby schools
GreatSchools rating
- 8/10Adams Elementary SchoolGrades: PK-5Distance: 1 mi
- 7/10Scott Middle SchoolGrades: 6-8Distance: 1.3 mi
- 5/10Southwest High SchoolGrades: 9-12Distance: 1.6 mi
Schools provided by the listing agent
- Elementary: Adams
- Middle: Scott
- High: Lincoln Southwest
- District: Lincoln Public Schools
Source: GPRMLS. This data may not be complete. We recommend contacting the local school district to confirm school assignments for this home.
Get pre-qualified for a loan
At Zillow Home Loans, we can pre-qualify you in as little as 5 minutes with no impact to your credit score.An equal housing lender. NMLS #10287.
