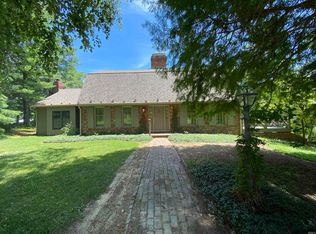Closed
$965,000
9011 Whetstone Rd, Evansville, IN 47725
4beds
3,909sqft
Single Family Residence
Built in 1935
5.4 Acres Lot
$978,200 Zestimate®
$--/sqft
$2,771 Estimated rent
Home value
$978,200
$871,000 - $1.10M
$2,771/mo
Zestimate® history
Loading...
Owner options
Explore your selling options
What's special
Nestled on 5.4 wooded acres in the highly desirable McCutchanville area, this exceptional estate offers the perfect blend of luxury, privacy, and modern convenience. Fully renovated with unmatched quality, this one-of-a-kind home features 4 spacious bedrooms, including a serene primary suite on the main level. The sun-filled kitchen is a chefs dream, while the formal dining room, expansive living room, and charming music room/den provide elegant spaces for entertaining.The lower level boasts a versatile rec room/second living area and bar, perfect for relaxation. An abundance of storage can be found throughout the home. Step outside to your private oasis, where a beautifully landscaped inground pool and massive patio area invites you to unwind. The 3 car detached garage includes a full walk up attic for additional storage, and the separate 1-bedroom guest house offers a living room, kitchenette, lower level garage, and a stunning screened porch ideal for hosting guests or multi-generational living.A rare opportunity to own an extraordinary property that seamlessly combines timeless elegance with modern comforts.
Zillow last checked: 8 hours ago
Listing updated: April 24, 2025 at 01:53pm
Listed by:
Dana M Smith Office:812-853-3381,
F.C. TUCKER EMGE
Bought with:
Amber Schreiber, RB14044364
F.C. TUCKER EMGE
Source: IRMLS,MLS#: 202506865
Facts & features
Interior
Bedrooms & bathrooms
- Bedrooms: 4
- Bathrooms: 3
- Full bathrooms: 3
- Main level bedrooms: 3
Bedroom 1
- Level: Main
Bedroom 2
- Level: Main
Dining room
- Level: Main
- Area: 143
- Dimensions: 11 x 13
Family room
- Level: Main
- Area: 140
- Dimensions: 14 x 10
Kitchen
- Level: Main
- Area: 300
- Dimensions: 20 x 15
Living room
- Level: Main
- Area: 352
- Dimensions: 22 x 16
Heating
- Natural Gas, Forced Air
Cooling
- Central Air
Appliances
- Included: Dishwasher, Microwave, Refrigerator, Oven-Built-In, Gas Water Heater
- Laundry: Main Level
Features
- Bookcases, Ceiling Fan(s), Walk-In Closet(s), Stone Counters, Crown Molding, Eat-in Kitchen, Entrance Foyer, Guest Quarters, Kitchen Island, Main Level Bedroom Suite, Formal Dining Room, Great Room, Custom Cabinetry
- Flooring: Hardwood, Carpet, Tile
- Basement: Full,Walk-Out Access,Finished
- Attic: Storage,Walk-up
- Number of fireplaces: 3
- Fireplace features: Living Room, Recreation Room, 1st Bdrm, Gas Log
Interior area
- Total structure area: 3,909
- Total interior livable area: 3,909 sqft
- Finished area above ground: 2,689
- Finished area below ground: 1,220
Property
Parking
- Total spaces: 3
- Parking features: Detached
- Garage spaces: 3
Features
- Levels: One
- Stories: 1
- Patio & porch: Patio, Porch
- Pool features: In Ground
Lot
- Size: 5.40 Acres
- Features: Many Trees
Details
- Parcel number: 820427002612.001019
- Other equipment: Pool Equipment
Construction
Type & style
- Home type: SingleFamily
- Architectural style: Walkout Ranch
- Property subtype: Single Family Residence
Materials
- Brick, Vinyl Siding
- Roof: Asphalt,Shingle
Condition
- New construction: No
- Year built: 1935
Utilities & green energy
- Sewer: Public Sewer
- Water: Public
Community & neighborhood
Location
- Region: Evansville
- Subdivision: None
Other
Other facts
- Listing terms: Cash,Conventional
Price history
| Date | Event | Price |
|---|---|---|
| 4/24/2025 | Sold | $965,000+1.6% |
Source: | ||
| 3/20/2025 | Pending sale | $950,000 |
Source: | ||
| 3/19/2025 | Listed for sale | $950,000+69.1% |
Source: | ||
| 10/23/2015 | Sold | $561,750-6.4% |
Source: | ||
| 9/12/2015 | Price change | $599,900-4%$153/sqft |
Source: F.C. Tucker Emge REALTORS #201521897 Report a problem | ||
Public tax history
| Year | Property taxes | Tax assessment |
|---|---|---|
| 2024 | $7,344 +23.9% | $594,500 +1.8% |
| 2023 | $5,927 +4.4% | $583,900 +24% |
| 2022 | $5,676 +1.9% | $471,000 +17.1% |
Find assessor info on the county website
Neighborhood: 47725
Nearby schools
GreatSchools rating
- 8/10Oak Hill ElementaryGrades: K-6Distance: 1.1 mi
- 8/10North Junior High SchoolGrades: 7-8Distance: 4.1 mi
- 8/10New Tech InstituteGrades: 9-12Distance: 3.4 mi
Schools provided by the listing agent
- Elementary: McCutchanville
- Middle: North
- High: North
- District: Evansville-Vanderburgh School Corp.
Source: IRMLS. This data may not be complete. We recommend contacting the local school district to confirm school assignments for this home.
Get pre-qualified for a loan
At Zillow Home Loans, we can pre-qualify you in as little as 5 minutes with no impact to your credit score.An equal housing lender. NMLS #10287.
Sell with ease on Zillow
Get a Zillow Showcase℠ listing at no additional cost and you could sell for —faster.
$978,200
2% more+$19,564
With Zillow Showcase(estimated)$997,764
