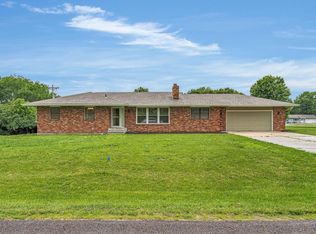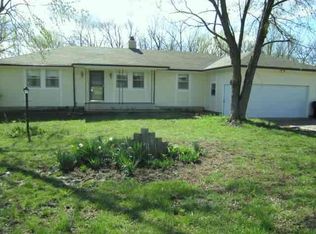Sold on 02/09/24
Price Unknown
9011 SW 24th St, Topeka, KS 66614
3beds
1,744sqft
Single Family Residence, Residential
Built in 2006
1.03 Acres Lot
$274,600 Zestimate®
$--/sqft
$2,109 Estimated rent
Home value
$274,600
$261,000 - $291,000
$2,109/mo
Zestimate® history
Loading...
Owner options
Explore your selling options
What's special
Show Stopper!! Come home to Play and Live the Dream! Nestled Low-Maintenance, Vinyl-sided Home in a Rural-like setting off-beaten path, yet conveniently located on paved roads close to K-4 & Auburn Road! Popular Washburn Rural School district. 3 Bedrooms, 2.5 bath, 4th office room with Glass French Doors. Primary Suite has Corner Tub and 2 Closets! Nice Pantry, and Solid Blinds on Windows. Main floor Laundry shows Modular Home Information. Newer Laminate Flooring Professionally installed in upstairs bedrooms and living room, Newer Carpet Basement and Stairs. Newer Half Bath added in Basement, Projector TV in Basement stays! Newer Full Deck and Pergola added. NEW/ER; Water heater, Pool Filter, Refrigerator, and Dishwasher. Gorgeous Perennials, Zip Line for Kids, Pool with Slide, Privacy Fenced yard, Lovely Curb appeal and Deck upon Entrance. 2 Car Attached Garage PLUS 30x30 Insulated, Heated, Cooled, Concrete Floored Outbuilding with Large Overhead Doors! Large Lot, just over an Acre with Garden area and Wildlife. Spacious Storage Shed and Swing set stays! High-Efficiency HVAC, Washer, Dryer, Stove and Refrigerator stay!
Zillow last checked: 8 hours ago
Listing updated: February 09, 2024 at 11:59am
Listed by:
Michelle Aenk 785-221-9276,
Realty Professionals
Bought with:
Lesia McMillin, SN00047877
KW One Legacy Partners, LLC
Source: Sunflower AOR,MLS#: 231933
Facts & features
Interior
Bedrooms & bathrooms
- Bedrooms: 3
- Bathrooms: 3
- Full bathrooms: 2
- 1/2 bathrooms: 1
Primary bedroom
- Level: Main
- Area: 135
- Dimensions: 13.5 x 10
Bedroom 2
- Level: Main
- Area: 95
- Dimensions: 10 x 9.5
Bedroom 3
- Level: Main
- Area: 90
- Dimensions: 10 x 9
Bedroom 4
- Level: Main
- Dimensions: 12.5 x 10 bonus room
Family room
- Level: Basement
- Area: 227.55
- Dimensions: 20.5 x 11.10
Kitchen
- Level: Main
- Area: 207
- Dimensions: 23 x 9
Laundry
- Level: Main
- Area: 50
- Dimensions: 10 x 5
Living room
- Level: Main
- Area: 226.25
- Dimensions: 18.10 x 12.5
Heating
- Propane Rented
Cooling
- Central Air
Appliances
- Included: Electric Range, Microwave, Dishwasher, Refrigerator, Disposal
- Laundry: Main Level
Features
- Flooring: Vinyl, Ceramic Tile, Laminate, Carpet
- Windows: Insulated Windows
- Basement: Concrete,Partially Finished
- Has fireplace: No
Interior area
- Total structure area: 1,744
- Total interior livable area: 1,744 sqft
- Finished area above ground: 1,144
- Finished area below ground: 600
Property
Parking
- Parking features: Attached
- Has attached garage: Yes
Features
- Patio & porch: Deck, Covered
- Has private pool: Yes
- Pool features: Above Ground
Lot
- Size: 1.03 Acres
Details
- Additional structures: Shed(s), Outbuilding
- Parcel number: R67361
- Special conditions: Standard,Arm's Length
Construction
Type & style
- Home type: SingleFamily
- Architectural style: Ranch
- Property subtype: Single Family Residence, Residential
Materials
- Vinyl Siding
- Roof: Composition
Condition
- Year built: 2006
Community & neighborhood
Location
- Region: Topeka
- Subdivision: Davis Hgts #2
Price history
| Date | Event | Price |
|---|---|---|
| 2/9/2024 | Sold | -- |
Source: | ||
| 12/21/2023 | Pending sale | $264,900$152/sqft |
Source: | ||
| 11/22/2023 | Listed for sale | $264,900$152/sqft |
Source: | ||
| 11/16/2023 | Listing removed | -- |
Source: | ||
| 10/31/2023 | Price change | $264,900-1.9%$152/sqft |
Source: | ||
Public tax history
| Year | Property taxes | Tax assessment |
|---|---|---|
| 2025 | -- | $29,923 |
| 2024 | $4,034 +17.2% | $29,923 +13.7% |
| 2023 | $3,442 +12.6% | $26,314 +12% |
Find assessor info on the county website
Neighborhood: 66614
Nearby schools
GreatSchools rating
- 5/10Auburn Elementary SchoolGrades: PK-6Distance: 8.2 mi
- 6/10Washburn Rural Middle SchoolGrades: 7-8Distance: 6.2 mi
- 8/10Washburn Rural High SchoolGrades: 9-12Distance: 5.9 mi
Schools provided by the listing agent
- Elementary: Auburn Elementary School/USD 437
- Middle: Washburn Rural Middle School/USD 437
- High: Washburn Rural High School/USD 437
Source: Sunflower AOR. This data may not be complete. We recommend contacting the local school district to confirm school assignments for this home.

