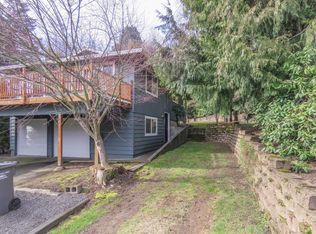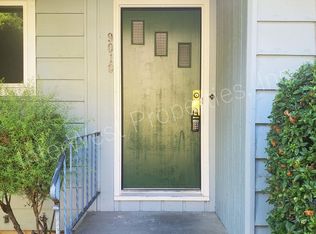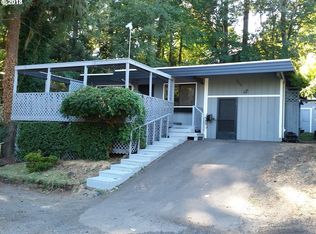Tastefully updated one-level home in a fantastic location! Brazilian Cherry wood floors in living room, dining and kitchen. Cozy living room with wood-burning fireplace, kitchen with concrete counter tops, cherry cabinets, mosaic tile backsplash, SS Appliances, master suite with a French door to the fully fenced backyard with palm trees. Updates include roof, furnace, water heater and central AC. A few minutes to downtown Portland, easy access to freeway, close to shops, restaurants and parks.
This property is off market, which means it's not currently listed for sale or rent on Zillow. This may be different from what's available on other websites or public sources.


