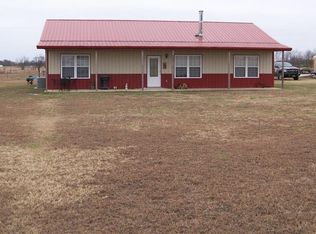Sold for $335,000
$335,000
9011 N 300th Rd, Okmulgee, OK 74447
5beds
2,540sqft
Single Family Residence
Built in 2007
2.5 Acres Lot
$360,800 Zestimate®
$132/sqft
$2,826 Estimated rent
Home value
$360,800
$339,000 - $386,000
$2,826/mo
Zestimate® history
Loading...
Owner options
Explore your selling options
What's special
Welcome to your family oasis! This ranch-style home sits on 2.5 well-appointed acres, offering the perfect blend of space and comfort. Hosting 5 bedrooms and 4 bathrooms, this residence caters to both family living and entertaining. A standout feature is the 24x24' shop, providing the ideal space for your hobbies, storage needs or livestock housing. The property is pipe fenced with multiple gates enhancing both security and aesthetics. Positioned on a corner lot, you'll enjoy easy access and a sense of openness. Recent upgrades include a brand new roof, new carpet, fresh interior paint and a 1 year old hot water tank. The open concept living space is designed for seamless flow and flexibility throughout the home. The heart of the home is the kitchen, adorned with granite counters for a perfect blend of style and functionality. Whether you're hosting gatherings or simply enjoying day to day life, this space is sure to impress. This property is a rare find, combining modern amenities with the charm of a ranch-style home on a generous 2.5 acre parcel. Don't miss the opportunity to make this your new family dream. Schedule a showing today, and let the possibilities unfold.
Zillow last checked: 8 hours ago
Listing updated: March 14, 2024 at 02:40pm
Listed by:
James Steed 918-284-5094,
Coldwell Banker Select
Bought with:
James Steed, 180632
Coldwell Banker Select
Source: MLS Technology, Inc.,MLS#: 2342037 Originating MLS: MLS Technology
Originating MLS: MLS Technology
Facts & features
Interior
Bedrooms & bathrooms
- Bedrooms: 5
- Bathrooms: 4
- Full bathrooms: 4
Primary bedroom
- Description: Master Bedroom,Private Bath,Walk-in Closet
- Level: First
Bedroom
- Description: Bedroom,Private Bath
- Level: First
Bedroom
- Description: Bedroom,Private Bath
- Level: First
Bedroom
- Description: Bedroom,
- Level: First
Primary bathroom
- Description: Master Bath,Double Sink,Separate Shower,Whirlpool
- Level: First
Bathroom
- Description: Hall Bath,Full Bath
- Level: First
Bonus room
- Description: Additional Room,Mud Room
- Level: First
Bonus room
- Description: Additional Room,In Law Plan
- Level: Second
Dining room
- Description: Dining Room,
- Level: First
Kitchen
- Description: Kitchen,Eat-In,Island,Pantry
- Level: First
Living room
- Description: Living Room,Combo
- Level: First
Utility room
- Description: Utility Room,Inside
- Level: First
Heating
- Electric, Heat Pump, Multiple Heating Units
Cooling
- Central Air, 2 Units
Appliances
- Included: Built-In Oven, Cooktop, Dishwasher, Disposal, Oven, Range, Refrigerator, Water Heater, Electric Oven, ElectricWater Heater
- Laundry: Washer Hookup, Electric Dryer Hookup
Features
- Attic, Granite Counters, High Speed Internet, Cable TV, Wired for Data, Ceiling Fan(s), Programmable Thermostat
- Flooring: Carpet, Laminate, Tile
- Doors: Insulated Doors, Storm Door(s)
- Windows: Vinyl, Insulated Windows
- Basement: None
- Number of fireplaces: 1
- Fireplace features: Wood Burning Stove
Interior area
- Total structure area: 2,540
- Total interior livable area: 2,540 sqft
Property
Parking
- Total spaces: 2
- Parking features: Attached, Garage, Garage Faces Side, Storage, Workshop in Garage
- Attached garage spaces: 2
Features
- Levels: One
- Stories: 1
- Patio & porch: Covered, Patio, Porch
- Exterior features: Landscaping, Rain Gutters
- Pool features: None
- Fencing: Partial,Pipe
Lot
- Size: 2.50 Acres
- Features: Corner Lot, Farm, Ranch
Details
- Additional structures: Workshop
- Parcel number: 00000514N14EA01300
- Horses can be raised: Yes
- Horse amenities: Horses Allowed
Construction
Type & style
- Home type: SingleFamily
- Architectural style: Ranch
- Property subtype: Single Family Residence
Materials
- Brick, Vinyl Siding, Wood Frame
- Foundation: Slab
- Roof: Asphalt,Fiberglass
Condition
- Year built: 2007
Utilities & green energy
- Sewer: Aerobic Septic
- Water: Rural
- Utilities for property: Cable Available, Electricity Available, Natural Gas Available, Phone Available, Water Available
Green energy
- Energy efficient items: Doors, Insulation, Windows
- Indoor air quality: Ventilation
Community & neighborhood
Security
- Security features: Storm Shelter, Security System Owned, Smoke Detector(s)
Community
- Community features: Gutter(s), Sidewalks
Location
- Region: Okmulgee
- Subdivision: Okmulgee Co Unplatted
Other
Other facts
- Listing terms: Conventional,FHA,Other,VA Loan
Price history
| Date | Event | Price |
|---|---|---|
| 3/14/2024 | Sold | $335,000-4.3%$132/sqft |
Source: | ||
| 2/2/2024 | Pending sale | $349,900$138/sqft |
Source: | ||
| 1/10/2024 | Listed for sale | $349,900$138/sqft |
Source: | ||
| 12/18/2023 | Pending sale | $349,900$138/sqft |
Source: | ||
| 12/3/2023 | Listed for sale | $349,900+69.9%$138/sqft |
Source: | ||
Public tax history
| Year | Property taxes | Tax assessment |
|---|---|---|
| 2024 | $2,410 +11.3% | $22,544 |
| 2023 | $2,166 -0.4% | $22,544 |
| 2022 | $2,174 +2.6% | $22,544 |
Find assessor info on the county website
Neighborhood: 74447
Nearby schools
GreatSchools rating
- 8/10Morris Elementary SchoolGrades: PK-5Distance: 8.2 mi
- 4/10Morris Middle SchoolGrades: 6-8Distance: 8.3 mi
- 7/10Morris High SchoolGrades: 9-12Distance: 8.3 mi
Schools provided by the listing agent
- Elementary: Morris
- High: Morris
- District: Morris - Sch Dist (85)
Source: MLS Technology, Inc.. This data may not be complete. We recommend contacting the local school district to confirm school assignments for this home.

Get pre-qualified for a loan
At Zillow Home Loans, we can pre-qualify you in as little as 5 minutes with no impact to your credit score.An equal housing lender. NMLS #10287.
