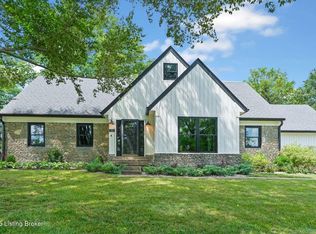Welcome to Hurstbourne**Great Brick Ranch Home Ready For You**Featuring 4 Bedrooms, 2.5 Baths & Full Basement**Home Offers Eat-in-Kitchen with Granite Countertops & Desk Area**Large Great Room with Tons of Light & Gas Fireplace**Enjoy the Living Room & Dining Room**Large Master Suite with Master Bath & Walk-in-Closet**Additional 3 Bedrooms are Nice Size**Hardwood Floors, Crown Molding & Very Well Maintained Home**Relax on the Back Deck Area that Offers Lots of Outdoor Living Space & Over looks Nice Size Fenced-In Backyard**Don't worry about Storage...Unfinished Basement is Ready to be Finished**This is a Must See**Sold As-Is!
This property is off market, which means it's not currently listed for sale or rent on Zillow. This may be different from what's available on other websites or public sources.

