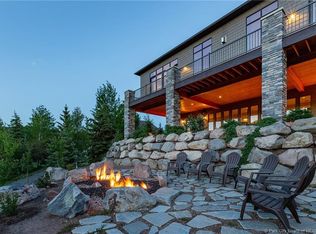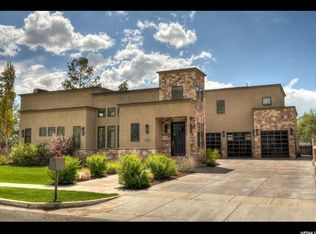Gracious custom home located on the 4th fairway of the Jeremy Ranch Golf course offering quiet privacy on almost a full acre. In addition to a perfect location, you will discover custom and high-end features, and grand private and captivating views of the surrounding hillside above the play of the course. 4 bedrooms, 4 baths, main floor master suite, jetted tub, custom built-in birch cabinetry, a semi-formal dining room, a lower level family room with walk out, river rock inside and out, great room with fireplace, custom kitchen with stainless steel appliances, lower level flex room perfect for the workout room or office, fully landscaped entry with pebble paths, mature trees and a private place for the hot tub complete the experience. A 3-car garage offers puttering spaces(workbench) and is large enough for all the toys needed for living in the mountains. High efficiency installed boiler (April 2018). The location offers a short drive for a Salt Lake City commuter or to the world class skiing at Park City Mountain and Deer Valley resorts. This beauty will not last. Don't miss your chance!
This property is off market, which means it's not currently listed for sale or rent on Zillow. This may be different from what's available on other websites or public sources.


