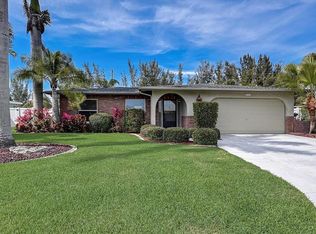Designed for entertaining family and friends. RV?Trailers?Boats? This lot accommodates with two separate fenced areas. The kitchen sparkles as the heart of this home - remote controlled fans and above and under cabinet lights on dimmer switch. Large center island, quality upper & lower cabinet's gleam with Cambriia Quartz counter tops. Cooks choice Bosch 5 burner gas range/Wolf fan, Moen faucet, silent dishwasher. Second bedroom is office space by day transitioning with built-in Murphy beds for guests. Master bath Aquarium shower and tile mosaic is a work of art. Insulated, updated, for energy efficiency. Electric panel replaced, interior doors replaced & insulated windows meet hurricane code. Horizonal venetion blinds added into interior/exterior doors. USB ports throughout. Fans/lights remote controls. Two attic solar fans aid whole house in ventilating and temperature control. Florida room is enclosed with retractable windows. Concrete block, roof replaced in 2015, water heater in 2018. Garage door extra is remote controlled roller screen door. Owner/Gardener maintains the grounds with several outdoor patio conversation areas. And there's more! More outdoor life at Robinson Preserve - bike-ride on newly-paved trails, walk along the nature paths, kayaking through the paddle trails,climb up an Observation Tower or just enjoy the wildlife. Google map reports it's 5 min (3.0 mi) to the Gulf of Mexico where you may launch watercraft at Coquina North Public Boat Ramp. Photos and virtual tour in progress.
This property is off market, which means it's not currently listed for sale or rent on Zillow. This may be different from what's available on other websites or public sources.
