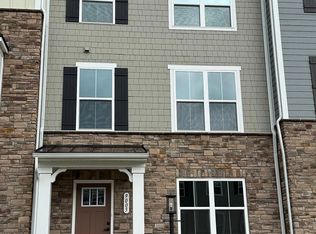Sold for $440,000
$440,000
9011 Hickory Rd, Gibsonia, PA 15044
3beds
2,500sqft
Townhouse
Built in 2024
0.69 Acres Lot
$447,500 Zestimate®
$176/sqft
$3,194 Estimated rent
Home value
$447,500
$412,000 - $488,000
$3,194/mo
Zestimate® history
Loading...
Owner options
Explore your selling options
What's special
Recently completed build! Move in ready with beautiful upgrades throughout. Stunning, open concept main floor! Gorgeous hardwood flooring throughout. Large bright Family room with access to back deck. Dream Kitchen with oversized island, white cabinets, recessed lighting and high-end appliances. Dining room off Kitchen is perfect for an oversized table. Large Pantry in the kitchen for all your storage needs. Half bathroom also on main level. Upstairs find the primary bedroom with a large walk-in closet, double sink vanity, large tiled shower and soaking tub. Two additional well sized bedrooms and a full bathroom AND laundry room on upper level for ideal convenience. Finished basement with storage room and access to the garage. HOA includes lawn care, snow removal, common areas, clubhouse with gym and pool
Zillow last checked: 8 hours ago
Listing updated: December 09, 2024 at 07:01am
Listed by:
Jennifer Cloherty 888-397-7352,
EXP REALTY LLC
Bought with:
Monica Sample
PIATT SOTHEBY'S INTERNATIONAL REALTY
Source: WPMLS,MLS#: 1672341 Originating MLS: West Penn Multi-List
Originating MLS: West Penn Multi-List
Facts & features
Interior
Bedrooms & bathrooms
- Bedrooms: 3
- Bathrooms: 3
- Full bathrooms: 2
- 1/2 bathrooms: 1
Primary bedroom
- Level: Upper
- Dimensions: 14x16
Bedroom 2
- Level: Upper
- Dimensions: 10x12
Bedroom 3
- Level: Upper
- Dimensions: 10x12
Dining room
- Level: Main
- Dimensions: 21x12
Family room
- Level: Main
- Dimensions: 21x11
Game room
- Level: Lower
- Dimensions: 11x15
Kitchen
- Level: Main
- Dimensions: 14x17
Laundry
- Level: Upper
- Dimensions: 8x6
Heating
- Forced Air, Gas
Cooling
- Central Air
Appliances
- Included: Some Gas Appliances, Dishwasher, Disposal, Microwave, Refrigerator, Stove
Features
- Kitchen Island
- Flooring: Carpet, Hardwood, Tile
- Windows: Screens
- Basement: Walk-Out Access
Interior area
- Total structure area: 2,500
- Total interior livable area: 2,500 sqft
Property
Parking
- Total spaces: 2
- Parking features: Built In
- Has attached garage: Yes
Features
- Pool features: Pool
Lot
- Size: 0.69 Acres
- Dimensions: 0.6886
Details
- Parcel number: 2186L00175000000
Construction
Type & style
- Home type: Townhouse
- Architectural style: Other
- Property subtype: Townhouse
Materials
- Frame
- Roof: Composition
Condition
- Resale
- Year built: 2024
Utilities & green energy
- Sewer: Public Sewer
- Water: Public
Community & neighborhood
Location
- Region: Gibsonia
- Subdivision: Laurel Grove
Price history
| Date | Event | Price |
|---|---|---|
| 12/2/2024 | Sold | $440,000-2.2%$176/sqft |
Source: | ||
| 10/23/2024 | Pending sale | $449,950$180/sqft |
Source: | ||
| 10/23/2024 | Contingent | $449,950$180/sqft |
Source: | ||
| 9/18/2024 | Price change | $449,950-2%$180/sqft |
Source: | ||
| 8/28/2024 | Price change | $459,000-1.3%$184/sqft |
Source: | ||
Public tax history
| Year | Property taxes | Tax assessment |
|---|---|---|
| 2025 | $7,162 | $266,400 |
Find assessor info on the county website
Neighborhood: 15044
Nearby schools
GreatSchools rating
- 8/10Eden Hall Upper El SchoolGrades: 4-6Distance: 2.6 mi
- 8/10Pine-Richland Middle SchoolGrades: 7-8Distance: 0.4 mi
- 10/10Pine-Richland High SchoolGrades: 9-12Distance: 0.4 mi
Schools provided by the listing agent
- District: Pine/Richland
Source: WPMLS. This data may not be complete. We recommend contacting the local school district to confirm school assignments for this home.
Get pre-qualified for a loan
At Zillow Home Loans, we can pre-qualify you in as little as 5 minutes with no impact to your credit score.An equal housing lender. NMLS #10287.
Sell for more on Zillow
Get a Zillow Showcase℠ listing at no additional cost and you could sell for .
$447,500
2% more+$8,950
With Zillow Showcase(estimated)$456,450
