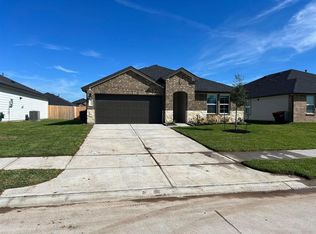Wake up to stunning lake views in this beautifully maintained 4-bedroom, 3.5-bathroom home! Recently updated with a brand-new roof, fresh interior paint, and plush new carpet, this home feels like new. The spacious first floor boasts an elegant formal dining room, an open-concept kitchen with a breakfast bar, and a soaring living room filled with natural light. The primary suite is a private retreat, featuring a massive walk-in closet and a spa-like en-suite with a soaking tub and a separate shower. Upstairs, a versatile flex space is perfect for a game room, home office, or second living area. All secondary bedrooms are generously sized with walk-in closets. Even the garage has been refreshed with new paint and a finished cement floor! Additional perks include a tankless water heater, sprinkler system, and pre-wiring for a security system. Nestled in a picturesque community with a pool, scenic walking trails, and tranquil water views, this home offers both comfort and convenience.
Copyright notice - Data provided by HAR.com 2022 - All information provided should be independently verified.
House for rent
$2,900/mo
9011 Downing St, Rosenberg, TX 77469
4beds
2,538sqft
Price is base rent and doesn't include required fees.
Singlefamily
Available now
-- Pets
Electric, ceiling fan
Electric dryer hookup laundry
2 Attached garage spaces parking
Natural gas
What's special
Fresh interior paintPlush new carpetElegant formal dining roomStunning lake viewsVersatile flex spaceScenic walking trailsOpen-concept kitchen
- 64 days
- on Zillow |
- -- |
- -- |
Travel times

Earn cash toward a down payment
Earn up to $2,000 in rewards, just for renting with Zillow.
Facts & features
Interior
Bedrooms & bathrooms
- Bedrooms: 4
- Bathrooms: 4
- Full bathrooms: 3
- 1/2 bathrooms: 1
Heating
- Natural Gas
Cooling
- Electric, Ceiling Fan
Appliances
- Included: Dishwasher, Disposal, Microwave, Oven, Range
- Laundry: Electric Dryer Hookup, Hookups, Washer Hookup
Features
- Ceiling Fan(s), En-Suite Bath, High Ceilings, Prewired for Alarm System, Primary Bed - 1st Floor, View, Walk In Closet, Walk-In Closet(s)
- Flooring: Carpet, Tile
Interior area
- Total interior livable area: 2,538 sqft
Property
Parking
- Total spaces: 2
- Parking features: Attached, Covered
- Has attached garage: Yes
- Details: Contact manager
Features
- Stories: 2
- Exterior features: Attached, Electric Dryer Hookup, En-Suite Bath, Heating: Gas, High Ceilings, Lot Features: Subdivided, Patio/Deck, Prewired for Alarm System, Primary Bed - 1st Floor, Subdivided, View Type: Lake, Walk In Closet, Walk-In Closet(s), Washer Hookup
- Has view: Yes
- View description: Water View
Details
- Parcel number: 1651090030030901
Construction
Type & style
- Home type: SingleFamily
- Property subtype: SingleFamily
Condition
- Year built: 2018
Community & HOA
Community
- Security: Security System
Location
- Region: Rosenberg
Financial & listing details
- Lease term: 12 Months
Price history
| Date | Event | Price |
|---|---|---|
| 4/30/2025 | Price change | $2,900-3.3%$1/sqft |
Source: | ||
| 3/31/2025 | Price change | $3,000+3.4%$1/sqft |
Source: | ||
| 3/28/2025 | Listed for rent | $2,900$1/sqft |
Source: | ||
| 3/22/2025 | Listing removed | $2,900$1/sqft |
Source: | ||
| 2/26/2025 | Listing removed | $455,000$179/sqft |
Source: | ||
![[object Object]](https://photos.zillowstatic.com/fp/4a316600fc941dc6453e89a107d31b92-p_i.jpg)
