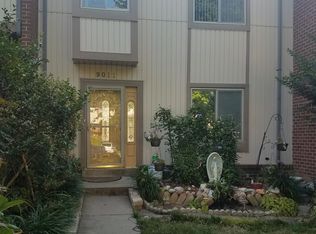Sold for $425,000 on 08/31/23
$425,000
9011 Centerway Rd, Gaithersburg, MD 20879
3beds
1,408sqft
Townhouse
Built in 1977
2,024 Square Feet Lot
$441,900 Zestimate®
$302/sqft
$2,646 Estimated rent
Home value
$441,900
$420,000 - $464,000
$2,646/mo
Zestimate® history
Loading...
Owner options
Explore your selling options
What's special
Offers will be reviewed Tuesday August 8th at noon. Your search is over, this is it! Refreshed from head to toe, this 3 level townhouse is ready for you to call it home! Centrally located, this house has undergone a complete refresh. Upon entering, you are welcomed by an open and bright main living level, spacious well appointed kitchen with all new appliances, breakfast bar, formal dining room, powder room, and sunken living room w/ access to your sizable deck. Head upstairs to three bedrooms, two renovated full bathrooms, and no lack of closet space! The lower level is complete with a half bathroom, spacious utility room w/ new washer & dryer, a den perfect for guests or an office, and an open recreation space that walks out to your fully fenced in private patio. Freshly painted, new flooring, new vanities, lighting, new wood on stairs, and much more.. Complete with two parking spaces, access to a community pool, commuter routes, and local shops and restaurants- this home has it all! Open house this Sunday August 6th from 1-3pm.
Zillow last checked: 8 hours ago
Listing updated: September 04, 2023 at 02:22am
Listed by:
Barak Sky 301-742-5759,
Long & Foster Real Estate, Inc.,
Listing Team: The Sky Group, Co-Listing Team: The Sky Group,Co-Listing Agent: Joshua K Warner 240-246-3690,
Long & Foster Real Estate, Inc.
Bought with:
Giannina Hardesty, 668302
RE/MAX Town Center
Source: Bright MLS,MLS#: MDMC2102646
Facts & features
Interior
Bedrooms & bathrooms
- Bedrooms: 3
- Bathrooms: 4
- Full bathrooms: 2
- 1/2 bathrooms: 2
- Main level bathrooms: 1
Basement
- Area: 704
Heating
- Central, Natural Gas
Cooling
- Central Air, Electric
Appliances
- Included: Gas Water Heater
Features
- Basement: Partial,Finished,Improved,Exterior Entry,Rear Entrance,Walk-Out Access
- Has fireplace: No
Interior area
- Total structure area: 2,112
- Total interior livable area: 1,408 sqft
- Finished area above ground: 1,408
- Finished area below ground: 0
Property
Parking
- Total spaces: 2
- Parking features: Parking Lot, Off Street
Accessibility
- Accessibility features: Other
Features
- Levels: Three
- Stories: 3
- Pool features: Community
Lot
- Size: 2,024 sqft
Details
- Additional structures: Above Grade, Below Grade
- Parcel number: 160901583863
- Zoning: R90
- Special conditions: Standard
Construction
Type & style
- Home type: Townhouse
- Architectural style: Contemporary
- Property subtype: Townhouse
Materials
- Frame
- Foundation: Block
Condition
- New construction: No
- Year built: 1977
- Major remodel year: 2023
Utilities & green energy
- Sewer: Public Sewer
- Water: Public
Community & neighborhood
Location
- Region: Gaithersburg
- Subdivision: Charlene
HOA & financial
HOA
- Has HOA: Yes
- HOA fee: $118 monthly
- Services included: Management, Parking Fee, Pool(s), Recreation Facility, Reserve Funds, Road Maintenance, Snow Removal, Trash, Other
- Association name: MONTGOMERY PLACE COMMUNITY ASSOCIATION, INC
Other
Other facts
- Listing agreement: Exclusive Right To Sell
- Ownership: Fee Simple
Price history
| Date | Event | Price |
|---|---|---|
| 8/31/2023 | Sold | $425,000+6.5%$302/sqft |
Source: | ||
| 8/8/2023 | Contingent | $399,000$283/sqft |
Source: | ||
| 8/3/2023 | Listed for sale | $399,000+30.8%$283/sqft |
Source: | ||
| 9/20/2018 | Sold | $305,000-4.7%$217/sqft |
Source: Public Record Report a problem | ||
| 7/2/2018 | Listed for sale | $320,000+72%$227/sqft |
Source: Smart Realty, LLC #1001970720 Report a problem | ||
Public tax history
| Year | Property taxes | Tax assessment |
|---|---|---|
| 2025 | $4,505 +20.3% | $353,400 +8.6% |
| 2024 | $3,745 +9.4% | $325,300 +9.5% |
| 2023 | $3,424 +10.1% | $297,200 +5.5% |
Find assessor info on the county website
Neighborhood: Flower Hill
Nearby schools
GreatSchools rating
- 4/10Strawberry Knoll Elementary SchoolGrades: PK-5Distance: 0.4 mi
- 3/10Gaithersburg Middle SchoolGrades: 6-8Distance: 1.8 mi
- 3/10Gaithersburg High SchoolGrades: 9-12Distance: 2.5 mi
Schools provided by the listing agent
- District: Montgomery County Public Schools
Source: Bright MLS. This data may not be complete. We recommend contacting the local school district to confirm school assignments for this home.

Get pre-qualified for a loan
At Zillow Home Loans, we can pre-qualify you in as little as 5 minutes with no impact to your credit score.An equal housing lender. NMLS #10287.
Sell for more on Zillow
Get a free Zillow Showcase℠ listing and you could sell for .
$441,900
2% more+ $8,838
With Zillow Showcase(estimated)
$450,738