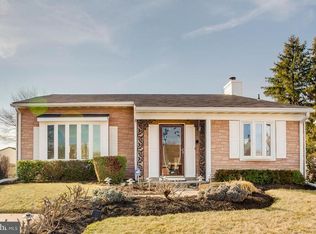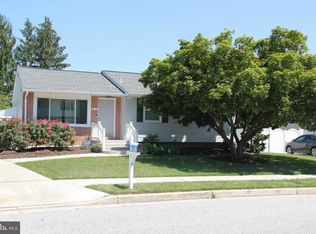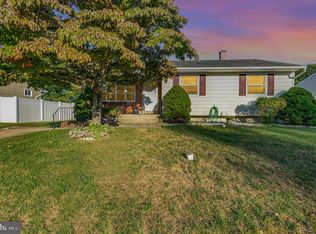Sold for $385,000
$385,000
9010 Transoms Rd, Nottingham, MD 21236
3beds
2,406sqft
Single Family Residence
Built in 1976
6,500 Square Feet Lot
$429,600 Zestimate®
$160/sqft
$2,830 Estimated rent
Home value
$429,600
$408,000 - $451,000
$2,830/mo
Zestimate® history
Loading...
Owner options
Explore your selling options
What's special
This well-maintained 3-level split home is located in Nottingham's North Gate Hall neighborhood. The main level offers an open-concept living space perfect for entertaining. Upon entry, you are greeted by vaulted ceilings and laminate flooring throughout the living, dining and kitchen. The kitchen features white cabinetry, a stylish tile backsplash, and granite counters extending to the breakfast bar, opening into the spacious 1st-floor family room addition with split HVAC system. The upper level features three nice-sized bedrooms and two full baths. The primary suite offers an updated bath with a multifunction shower panel and bidet. Retreat to the lower level sitting room for a cozy fire in the gas fireplace. The lower level utility room offers plenty of workspace and storage with a walkout to the rear yard. The fenced rear yard offers a shed equipped with electricity, a deck, and a pond. Welcome home! 1 Year Home Warranty
Zillow last checked: 8 hours ago
Listing updated: March 14, 2023 at 11:59am
Listed by:
Jennifer Bayne 410-409-2393,
Long & Foster Real Estate, Inc.
Bought with:
SRIJANA POKHREL, 678479
CENTURY 21 New Millennium
Source: Bright MLS,MLS#: MDBC2059168
Facts & features
Interior
Bedrooms & bathrooms
- Bedrooms: 3
- Bathrooms: 3
- Full bathrooms: 2
- 1/2 bathrooms: 1
Basement
- Area: 500
Heating
- Heat Pump, Electric
Cooling
- Central Air, Ceiling Fan(s), Ductless, Electric
Appliances
- Included: Dishwasher, Disposal, Dryer, Exhaust Fan, Oven/Range - Electric, Refrigerator, Washer, Water Heater, Electric Water Heater
- Laundry: In Basement
Features
- Ceiling Fan(s), Chair Railings, Combination Dining/Living, Crown Molding, Family Room Off Kitchen, Floor Plan - Traditional, Primary Bath(s)
- Flooring: Luxury Vinyl, Laminate, Carpet
- Basement: Partial,Heated,Exterior Entry,Rear Entrance,Walk-Out Access
- Number of fireplaces: 1
- Fireplace features: Gas/Propane
Interior area
- Total structure area: 2,406
- Total interior livable area: 2,406 sqft
- Finished area above ground: 1,906
- Finished area below ground: 500
Property
Parking
- Total spaces: 2
- Parking features: Driveway
- Uncovered spaces: 2
Accessibility
- Accessibility features: None
Features
- Levels: Multi/Split,Three
- Stories: 3
- Pool features: None
Lot
- Size: 6,500 sqft
- Dimensions: 1.00 x
Details
- Additional structures: Above Grade, Below Grade
- Parcel number: 04111700003900
- Zoning: *
- Special conditions: Standard
Construction
Type & style
- Home type: SingleFamily
- Property subtype: Single Family Residence
Materials
- Wood Siding, Other
- Foundation: Block
Condition
- Very Good
- New construction: No
- Year built: 1976
Utilities & green energy
- Sewer: Public Sewer
- Water: Public
Community & neighborhood
Location
- Region: Nottingham
- Subdivision: North Gate Hall
HOA & financial
HOA
- Has HOA: Yes
- HOA fee: $100 annually
- Association name: NORTHGATE HALL HOA
Other
Other facts
- Listing agreement: Exclusive Right To Sell
- Ownership: Fee Simple
Price history
| Date | Event | Price |
|---|---|---|
| 3/13/2023 | Sold | $385,000-3.8%$160/sqft |
Source: | ||
| 2/6/2023 | Pending sale | $400,000$166/sqft |
Source: | ||
| 1/31/2023 | Listed for sale | $400,000+179.7%$166/sqft |
Source: | ||
| 9/19/1996 | Sold | $143,000$59/sqft |
Source: Public Record Report a problem | ||
Public tax history
| Year | Property taxes | Tax assessment |
|---|---|---|
| 2025 | $5,149 +29.1% | $357,967 +8.8% |
| 2024 | $3,989 +9.6% | $329,133 +9.6% |
| 2023 | $3,640 +2.3% | $300,300 |
Find assessor info on the county website
Neighborhood: 21236
Nearby schools
GreatSchools rating
- 10/10Honeygo ElementaryGrades: PK-5Distance: 0.6 mi
- 5/10Perry Hall Middle SchoolGrades: 6-8Distance: 0.9 mi
- 5/10Perry Hall High SchoolGrades: 9-12Distance: 0.3 mi
Schools provided by the listing agent
- Elementary: Honeygo
- Middle: Perry Hall
- High: Perry Hall
- District: Baltimore County Public Schools
Source: Bright MLS. This data may not be complete. We recommend contacting the local school district to confirm school assignments for this home.
Get a cash offer in 3 minutes
Find out how much your home could sell for in as little as 3 minutes with a no-obligation cash offer.
Estimated market value$429,600
Get a cash offer in 3 minutes
Find out how much your home could sell for in as little as 3 minutes with a no-obligation cash offer.
Estimated market value
$429,600


