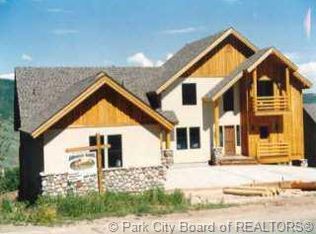Very private home adjacent to hiking and biking trails. Custom craftsman style home built in 2000 & Winner of the Parade of Homes "Best in Show" for Architecture! Stunning beam & truss work in large great room with floor to ceiling rock fireplace, opening to large deck. High end finishes include, Viking professional stove and granite counters. Main level master suite with private deck, walk in closet, glass enclosed shower, jetted tub and double sinks. Home office with built-ins. Walk out lower level features family room with wet bar, gym and three guest suites. Central vac, heat tape, dual water heaters & furnaces with night lighting system throughout the home. Mudroom entrance from 3-car garage with storage. Mature trees, on open space with terraced yard featuring rock patios, water feature & gas fire pit. New hickory hardwood floors throughout, wood garage doors and new Trex decks. Buyer to confirm all information.
This property is off market, which means it's not currently listed for sale or rent on Zillow. This may be different from what's available on other websites or public sources.
