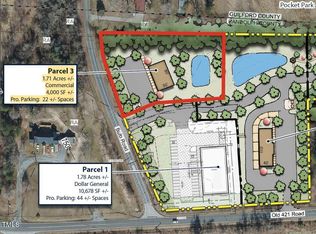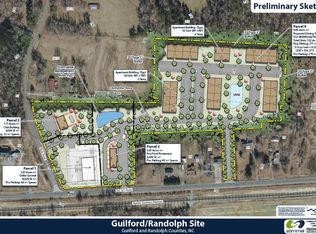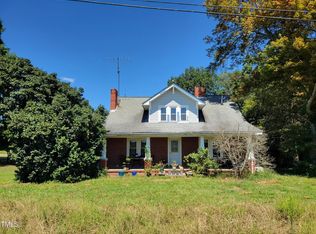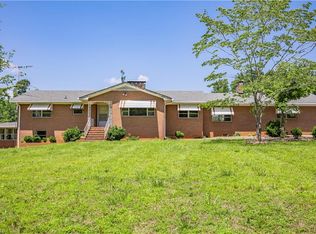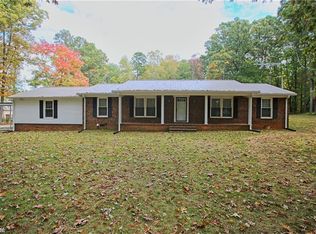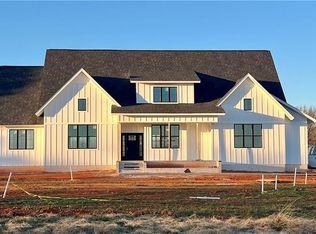Location, Location, Location! This prime, three-acre corner lot, situated directly across from the Toyota Battery Plant is loaded with potential for commercial ventures or residential dreams! Its proximity to interstate access, paired with low taxes and the ease of creating an additional entrance or exit, renders this property a prime location for development. Currently zoned residential, this home has three generous sleeping bedrooms, a chef's kitchen with an oversized island, and an expansive loft. The spacious back deck invites outdoor dining and joyous gatherings with family and friends. See agent-only remarks for further information.
For sale
$799,900
9010 Old 421 Rd, Julian, NC 27283
3beds
2,585sqft
Est.:
Stick/Site Built, Residential, Single Family Residence
Built in 1900
3 Acres Lot
$-- Zestimate®
$--/sqft
$-- HOA
What's special
- 340 days |
- 144 |
- 2 |
Zillow last checked: 8 hours ago
Listing updated: March 28, 2025 at 06:42am
Listed by:
Amanda MacColl 336-414-3318,
Berkshire Hathaway HomeServices Yost & Little Realty
Source: Triad MLS,MLS#: 1168399 Originating MLS: Greensboro
Originating MLS: Greensboro
Tour with a local agent
Facts & features
Interior
Bedrooms & bathrooms
- Bedrooms: 3
- Bathrooms: 2
- Full bathrooms: 2
- Main level bathrooms: 2
Primary bedroom
- Level: Main
- Dimensions: 13.25 x 22.75
Bedroom 2
- Level: Main
- Dimensions: 14.67 x 14.58
Bedroom 3
- Level: Main
- Dimensions: 15.25 x 15.25
Kitchen
- Level: Main
- Dimensions: 15.42 x 36
Living room
- Level: Main
- Dimensions: 16.25 x 36
Loft
- Level: Second
- Dimensions: 13 x 36
Heating
- Fireplace(s), See Remarks, Propane, Wood
Cooling
- Wall Unit(s)
Appliances
- Included: Dishwasher, Gas Water Heater, Tankless Water Heater
- Laundry: Dryer Connection, Main Level, Washer Hookup
Features
- Built-in Features, Ceiling Fan(s), Kitchen Island, Separate Shower
- Flooring: Carpet, Vinyl, Wood
- Basement: Crawl Space
- Attic: Partially Floored
- Number of fireplaces: 1
- Fireplace features: Great Room
Interior area
- Total structure area: 2,585
- Total interior livable area: 2,585 sqft
- Finished area above ground: 2,585
Property
Parking
- Total spaces: 4
- Parking features: Carport, Driveway, Circular Driveway, Attached Carport
- Attached garage spaces: 4
- Has carport: Yes
- Has uncovered spaces: Yes
Features
- Levels: One
- Stories: 1
- Pool features: None
Lot
- Size: 3 Acres
- Features: Corner Lot, Not in Flood Zone
Details
- Additional structures: Storage
- Parcel number: 8708748290
- Zoning: RA
- Special conditions: Owner Sale
Construction
Type & style
- Home type: SingleFamily
- Property subtype: Stick/Site Built, Residential, Single Family Residence
Materials
- Wood Siding
Condition
- Year built: 1900
Utilities & green energy
- Sewer: Septic Tank
- Water: Well
Community & HOA
HOA
- Has HOA: No
Location
- Region: Julian
Financial & listing details
- Tax assessed value: $187,130
- Annual tax amount: $1,258
- Date on market: 1/25/2025
- Cumulative days on market: 91 days
- Listing agreement: Exclusive Right To Sell
- Listing terms: Cash,Conventional,USDA Loan
- Exclusions: Gas Range And Copper Hood, Double Ovens To Be Removed Before Closing.
Estimated market value
Not available
Estimated sales range
Not available
Not available
Price history
Price history
| Date | Event | Price |
|---|---|---|
| 1/26/2025 | Listed for sale | $799,900+60% |
Source: | ||
| 11/8/2023 | Listing removed | $500,000 |
Source: | ||
| 5/30/2023 | Listed for sale | $500,000 |
Source: | ||
| 5/12/2023 | Listing removed | -- |
Source: BURMLS #126093 Report a problem | ||
| 11/10/2022 | Listed for sale | $500,000+1215.8%$193/sqft |
Source: BURMLS #126093 Report a problem | ||
Public tax history
Public tax history
| Year | Property taxes | Tax assessment |
|---|---|---|
| 2025 | $1,198 | $187,130 |
| 2024 | $1,198 | $187,130 |
| 2023 | $1,198 +36% | $187,130 +64.9% |
Find assessor info on the county website
BuyAbility℠ payment
Est. payment
$4,481/mo
Principal & interest
$3781
Property taxes
$420
Home insurance
$280
Climate risks
Neighborhood: 27283
Nearby schools
GreatSchools rating
- 5/10Liberty ElementaryGrades: PK-5Distance: 5.5 mi
- 5/10Northeastern Randolph MiddleGrades: 6-8Distance: 5.5 mi
- 2/10Providence Grove High SchoolGrades: 9-12Distance: 5.2 mi
- Loading
- Loading
