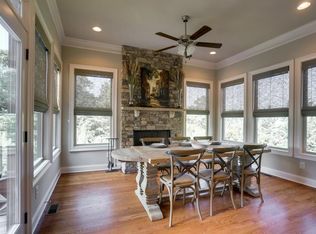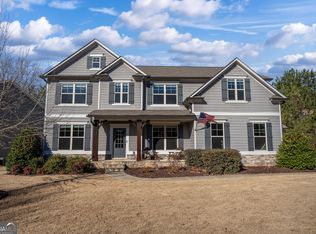Closed
$615,000
9010 Maple Run Trl, Gainesville, GA 30506
6beds
5,926sqft
Single Family Residence
Built in 2006
9,147.6 Square Feet Lot
$727,500 Zestimate®
$104/sqft
$4,811 Estimated rent
Home value
$727,500
$691,000 - $764,000
$4,811/mo
Zestimate® history
Loading...
Owner options
Explore your selling options
What's special
Located in a highly sought-after community, this beautiful two-story home is just minutes from the shores of Lake Lanier and offers exceptional convenience and luxurious amenities. Upon entry, you're welcomed by a grand two-story foyer leading to an office/flex room and a spacious dining room. The main level boasts a breathtaking family room with abundant natural light, which opens to a large, gourmet kitchen complete with a central island, granite countertops, stainless steel appliances, and a breakfast area. Additionally, there?s a bedroom and full bath on the main level for guests or multi-generational living. The upper level features a large primary suite with a cozy sitting area and fireplace, a spa-like bath with double vanities, a separate tub and shower, and an expansive walk-in closet. Also on this level are two additional bedrooms, a shared bath, and a versatile loft space. Perfect for entertaining, the finished basement offers a bed and bath, making it ideal for hosting guests or creating a dedicated recreational space. A spacious three-car garage completes the home. Outdoor enthusiasts will love the location: less than a mile to Vann?s Tavern Park and boat ramp, Athens Park, and just 1.5 miles to Pelican Pete?s and Port Royale Marina. Convenient boat storage and launch service across the street make lake life even easier. Plus, this home is located within an outstanding school district.
Zillow last checked: 8 hours ago
Listing updated: December 16, 2024 at 10:45am
Listed by:
Wyrick Realty Group 770-851-1291,
Re/Max Tru, Inc.,
Aimee Wyrick 770-851-1291,
Re/Max Tru, Inc.
Source: GAMLS,MLS#: 10405279
Facts & features
Interior
Bedrooms & bathrooms
- Bedrooms: 6
- Bathrooms: 6
- Full bathrooms: 6
- Main level bathrooms: 1
- Main level bedrooms: 1
Dining room
- Features: Separate Room
Kitchen
- Features: Breakfast Area, Breakfast Bar, Breakfast Room, Kitchen Island, Solid Surface Counters, Walk-in Pantry
Heating
- Electric
Cooling
- Ceiling Fan(s), Central Air
Appliances
- Included: Dishwasher, Disposal, Double Oven, Microwave, Oven
- Laundry: Upper Level
Features
- Bookcases, Double Vanity, High Ceilings, Separate Shower, Soaking Tub, Tray Ceiling(s), Entrance Foyer, Walk-In Closet(s)
- Flooring: Carpet, Hardwood
- Windows: Double Pane Windows
- Basement: Exterior Entry,Finished
- Number of fireplaces: 2
- Fireplace features: Family Room, Gas Log, Master Bedroom
- Common walls with other units/homes: No Common Walls
Interior area
- Total structure area: 5,926
- Total interior livable area: 5,926 sqft
- Finished area above ground: 4,078
- Finished area below ground: 1,848
Property
Parking
- Parking features: Garage, Side/Rear Entrance
- Has garage: Yes
Features
- Levels: Two
- Stories: 2
- Patio & porch: Deck
- Exterior features: Balcony
- Has spa: Yes
- Spa features: Bath
- Body of water: None
Lot
- Size: 9,147 sqft
- Features: Level
Details
- Parcel number: 308 277
Construction
Type & style
- Home type: SingleFamily
- Architectural style: A-Frame,Brick Front,Traditional
- Property subtype: Single Family Residence
Materials
- Brick
- Roof: Composition
Condition
- Resale
- New construction: No
- Year built: 2006
Utilities & green energy
- Sewer: Septic Tank
- Water: Public
- Utilities for property: Cable Available, Electricity Available, High Speed Internet, Natural Gas Available, Phone Available, Water Available
Community & neighborhood
Community
- Community features: Playground, Pool, Sidewalks, Street Lights, Tennis Court(s), Walk To Schools, Near Shopping
Location
- Region: Gainesville
- Subdivision: Vanns Tavern
HOA & financial
HOA
- Has HOA: Yes
- HOA fee: $1,700 annually
- Services included: Swimming, Tennis
Other
Other facts
- Listing agreement: Exclusive Right To Sell
- Listing terms: Cash,Conventional,FHA,VA Loan
Price history
| Date | Event | Price |
|---|---|---|
| 10/20/2025 | Listing removed | $750,000$127/sqft |
Source: | ||
| 8/21/2025 | Listed for sale | $750,000+22%$127/sqft |
Source: | ||
| 12/10/2024 | Sold | $615,000+2.7%$104/sqft |
Source: | ||
| 10/31/2024 | Listed for sale | $599,000-6.4%$101/sqft |
Source: | ||
| 9/27/2024 | Listing removed | $640,000$108/sqft |
Source: | ||
Public tax history
| Year | Property taxes | Tax assessment |
|---|---|---|
| 2024 | $7,049 +1.8% | $287,460 +2.2% |
| 2023 | $6,922 +34.1% | $281,224 +45% |
| 2022 | $5,163 +16.5% | $194,000 +18.5% |
Find assessor info on the county website
Neighborhood: 30506
Nearby schools
GreatSchools rating
- 4/10Chestatee Elementary SchoolGrades: PK-5Distance: 3.8 mi
- 5/10Little Mill Middle SchoolGrades: 6-8Distance: 2.5 mi
- 6/10East Forsyth High SchoolGrades: 9-12Distance: 1.9 mi
Schools provided by the listing agent
- Elementary: Chestatee Primary
- Middle: Little Mill
- High: East Forsyth
Source: GAMLS. This data may not be complete. We recommend contacting the local school district to confirm school assignments for this home.
Get a cash offer in 3 minutes
Find out how much your home could sell for in as little as 3 minutes with a no-obligation cash offer.
Estimated market value$727,500
Get a cash offer in 3 minutes
Find out how much your home could sell for in as little as 3 minutes with a no-obligation cash offer.
Estimated market value
$727,500

