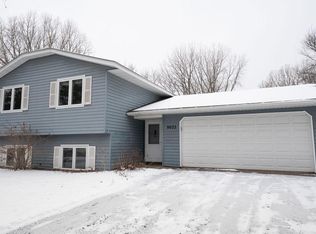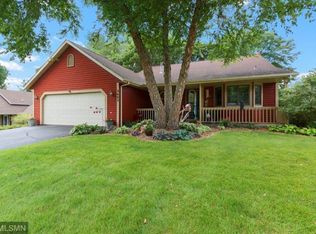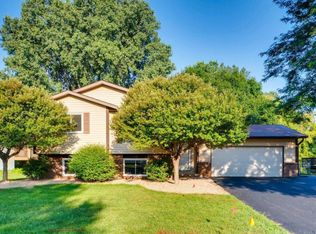This well-maintained home boasts an open floor plan, vaulted ceilings and 3 bedrooms onone level. Conveniently located close to Hwy 61, shopping, and Woodridge Park, this home offers many recent updates, including new stainless-steel appliances in the kitchen, brand newLuxury Vinyl Plank flooring on the main level, AC, hot water heater and garage door.Spacious living room Is warm and inviting, natural light streaming from the large windowsand skylights. Dining room and deck offer a wonderful view of the large backyard. Walk out lower level family room is a great entertaining space and connects easily to the deck and patio for when you want to move the party outside amid your beautifully landscaped yard. Make an offer today, it won't last long!
This property is off market, which means it's not currently listed for sale or rent on Zillow. This may be different from what's available on other websites or public sources.


