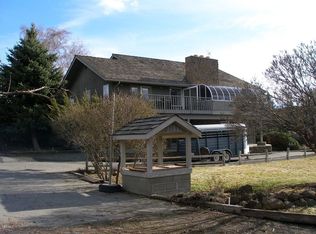This secluded two-acre Naches Heights country oasis awaits you with 3,536 square feet of living space and custom finishes throughout. Pulling into the driveway you'll step outside, hear the waterfall flowing nearby, and observe your own nature preserve-like property to go along with a Frank Fitterer custom built home featuring wrap-around decks recently stained, a freshly painted exterior, vaulted ceilings inside, a solarium, and a separate outbuilding which could be fully converted to a mother-in-law suite or apartment with its own garage and 1/2 bathroom ready. Natural light pours in from the skylights of this home which also offers three bedrooms with a spacious master suite including a jetted-bathtub and shower, a double office/den loft area, and additional built-in features...
This property is off market, which means it's not currently listed for sale or rent on Zillow. This may be different from what's available on other websites or public sources.

