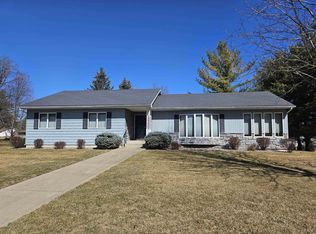Sold for $215,000 on 05/15/24
$215,000
901 Woodland Rd, Cresco, IA 52136
2beds
2,163sqft
Single Family Residence
Built in 1969
0.32 Acres Lot
$225,000 Zestimate®
$99/sqft
$1,375 Estimated rent
Home value
$225,000
Estimated sales range
Not available
$1,375/mo
Zestimate® history
Loading...
Owner options
Explore your selling options
What's special
Take a look at this great ranch home in one of the quieter neighborhoods in Cresco! Newer kitchen with quartz countertops and attractive cabinets. Main floor features two bedrooms, full bath, laundry room with walk-in tub, dining area and a large living room with picture window. Just off the kitchen/dining area is a wonderful sunroom, just perfect for relaxing or reading. A rear concrete patio and a fenced backyard for kids or pets! Newer furnace, central air and water heater, and a water softener. Lower features family room, bath, large non-compliant bedroom, Beaver water control system for a dry basement and a radon mitigation system. Plenty of storage available throughout the entire home. This home was built by an old-world craftsman for himself, very well built!
Zillow last checked: 8 hours ago
Listing updated: May 16, 2024 at 04:03am
Listed by:
Steven Linderbaum 563-547-4444,
Country Life Real Estate, Inc
Bought with:
Brad A Burke, S60746
Burke Real Estate
Source: Northeast Iowa Regional BOR,MLS#: 20240844
Facts & features
Interior
Bedrooms & bathrooms
- Bedrooms: 2
- Bathrooms: 2
- Full bathrooms: 1
- 3/4 bathrooms: 1
Other
- Level: Upper
Other
- Level: Main
Other
- Level: Lower
Family room
- Level: Lower
Kitchen
- Level: Main
Living room
- Level: Main
Heating
- Forced Air, Natural Gas
Cooling
- Central Air
Appliances
- Included: Dishwasher, Dryer, Microwave Built In, Free-Standing Range, Refrigerator, Washer, Electric Water Heater, Water Softener, Water Softener Owned
- Laundry: 1st Floor, Laundry Room
Features
- Solid Surface Counters
- Basement: Concrete,Floor Drain,Partially Finished
- Has fireplace: Yes
- Fireplace features: One, Living Room
Interior area
- Total interior livable area: 2,163 sqft
- Finished area below ground: 775
Property
Parking
- Total spaces: 2
- Parking features: 2 Stall, Attached Garage, Garage Door Opener
- Has attached garage: Yes
- Carport spaces: 2
Features
- Patio & porch: Patio
- Exterior features: Breezeway
- Fencing: Fenced
Lot
- Size: 0.32 Acres
- Dimensions: 104x121
- Features: Level, Secluded
Details
- Parcel number: 320560008000000
- Zoning: R-1
- Special conditions: Standard
- Other equipment: Satellite Dish
Construction
Type & style
- Home type: SingleFamily
- Property subtype: Single Family Residence
Materials
- Vinyl Siding
- Roof: Shingle,Asphalt
Condition
- Year built: 1969
Details
- Builder name: Jacob Storlie
Utilities & green energy
- Sewer: Public Sewer
- Water: Public
Community & neighborhood
Community
- Community features: Sidewalks
Location
- Region: Cresco
Other
Other facts
- Road surface type: Concrete, Paved
Price history
| Date | Event | Price |
|---|---|---|
| 5/15/2024 | Sold | $215,000+7.6%$99/sqft |
Source: | ||
| 3/14/2024 | Pending sale | $199,900$92/sqft |
Source: | ||
| 3/8/2024 | Listed for sale | $199,900+14.2%$92/sqft |
Source: | ||
| 5/8/2023 | Sold | $175,000+105.9%$81/sqft |
Source: Public Record Report a problem | ||
| 12/2/2013 | Sold | $85,000$39/sqft |
Source: Public Record Report a problem | ||
Public tax history
| Year | Property taxes | Tax assessment |
|---|---|---|
| 2024 | $2,574 +11.3% | $172,790 +22.3% |
| 2023 | $2,312 +7.4% | $141,300 +17.7% |
| 2022 | $2,152 +0.7% | $120,100 |
Find assessor info on the county website
Neighborhood: 52136
Nearby schools
GreatSchools rating
- 5/10Crestwood Elementary SchoolGrades: K-6Distance: 0.1 mi
- 7/10Crestwood High SchoolGrades: 7-12Distance: 0.2 mi
Schools provided by the listing agent
- Elementary: Howard Winneshiek
- Middle: Howard Winneshiek
- High: Howard Winneshiek
Source: Northeast Iowa Regional BOR. This data may not be complete. We recommend contacting the local school district to confirm school assignments for this home.

Get pre-qualified for a loan
At Zillow Home Loans, we can pre-qualify you in as little as 5 minutes with no impact to your credit score.An equal housing lender. NMLS #10287.
