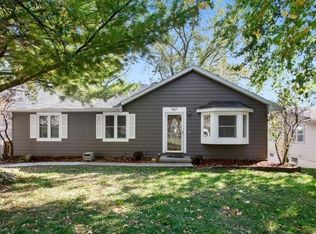Beautiful 3 bedroom with 4th non-conforming bedroom walk out ranch complete with a oversized, heated 2 car attached garage with workbench. This spacious home backs up to a field with a beautiful tree line and sits on a nice corner lot in a tucked away neighborhood. A must see with 3 bedrooms, formal living room, huge family room/sun room with it's own heating and cooling which opens up to an outside upper deck. Completely updated kitchen and bathroom with granite countertops and tile floor and tub surround. Kitchen has newer beautiful cabinetry with all the extras. Stainless steel completes this kitchen with frigerator, dishwasher, range and over the stove microwave. The downstairs is a family's dream for additional space. Huge living room, additional room with bathroom and shower. The basement also hosts what was a 2nd kitchen including a retro kitchen sink/cupboards. A large laundry room with outside light shining thru is an added plus along with a storage room. Every inch of this home is usable space! Newer carpet throughout home on both levels as well as just purchased garage doors and openers. This home also has a radon mitigation system and a sump pump which has prevented any water from ever entering the home and tests perfect for no radon. It certainly is a must see!
This property is off market, which means it's not currently listed for sale or rent on Zillow. This may be different from what's available on other websites or public sources.

