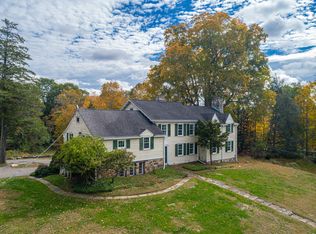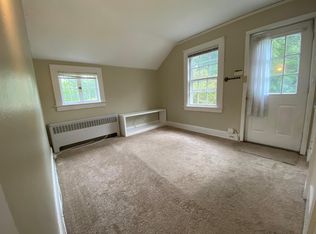An unmatched estate in a prime location, this traditional stunner sits back behind electric gates, surrounded by mature trees with a view of Ft. Stamford. Nestled in the heart of Westover, this luxurious home in highly sought-after Westover offers everything you could want nearby, from nature paths to public golfing, shopping, museums and more! From the moment you step into this beautifully designed home, you're greeted with designer finishes, luxe fixtures and custom touches throughout. The host of the family will adore the effortless flow, gourmet kitchen and backyard paradise that was built to entertain. Your lush green backyard offers a wraparound deck and covered patio, perfect for al fresco dining and lounging by the sparkling gunite pool. The all-season covered outdoor kitchen is fully equipped and offers an adjacent dry bar. Just next door, the barn is finished with original wood and offers the perfect work-from-home space and bonus living area. Next to the barn, a beautiful courtyard is perfect for entertaining. This home is full of spaces that make sense for your family including a luxurious master suite with his-and-hers closets, multiple options for office spaces and even room for a home gym. A spectacular home that won't last long, you don't want to let this one pass you by. Call today for your private showing!
This property is off market, which means it's not currently listed for sale or rent on Zillow. This may be different from what's available on other websites or public sources.

