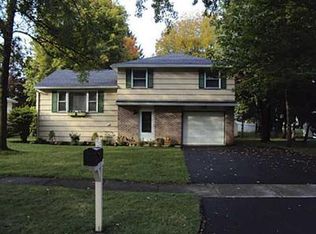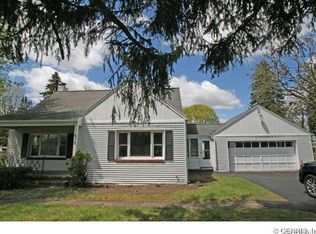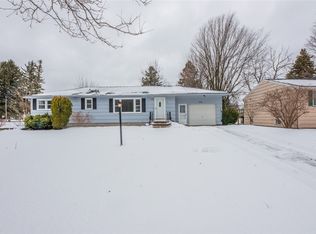Closed
$267,000
901 Wegman Rd, Rochester, NY 14624
5beds
2,578sqft
Single Family Residence
Built in 1962
0.55 Acres Lot
$313,400 Zestimate®
$104/sqft
$3,031 Estimated rent
Home value
$313,400
$295,000 - $332,000
$3,031/mo
Zestimate® history
Loading...
Owner options
Explore your selling options
What's special
Looking for a stunning home with a true in-law? Look no further. This spacious Split-level with nearly 2,600 square feet offers endless opportunities. With a true in-law set-up with a separate entrance, spacious living & kitchen area, & a great-sized bedroom, you'll have the perfect setup for an in-law space, a teen suite, Airbnb potential, & so much more. The main house living area provides the perfect space to host the holidays this year, with an open kitchen with granite counters, & a huge dining area, open to the living room full of natural light. You can entertain a crowd perfectly, or simply cozy up to watch a movie! With four great-sized bedrooms upstairs, you'll have no shortage of space for a large family or office space to work from home. Heading down to the basement, you have added hang-out space for a man cave, playroom, or simply extra storage. You'll also surely love the backyard space offering a large trex deck overlooking the perfect-sized yard, fully fenced, offering ample privacy and space to run. With the large shed and roomy garage, you won't be short of storage space. Take a look today, this one won't last long!
Zillow last checked: 8 hours ago
Listing updated: January 17, 2024 at 11:32am
Listed by:
Sharon M. Quataert 585-900-1111,
Sharon Quataert Realty
Bought with:
Deborah Pfeiffer, 10401317410
Howard Hanna
Source: NYSAMLSs,MLS#: R1507136 Originating MLS: Rochester
Originating MLS: Rochester
Facts & features
Interior
Bedrooms & bathrooms
- Bedrooms: 5
- Bathrooms: 3
- Full bathrooms: 2
- 1/2 bathrooms: 1
- Main level bathrooms: 2
- Main level bedrooms: 1
Heating
- Gas, Baseboard
Cooling
- Window Unit(s), Wall Unit(s)
Appliances
- Included: Dryer, Dishwasher, Electric Oven, Electric Range, Gas Oven, Gas Range, Gas Water Heater, Microwave, Refrigerator, Washer
- Laundry: In Basement
Features
- Ceiling Fan(s), Den, Eat-in Kitchen, Separate/Formal Living Room, Granite Counters, Kitchen Island, Living/Dining Room, See Remarks, Second Kitchen, Bedroom on Main Level, In-Law Floorplan
- Flooring: Carpet, Hardwood, Tile, Varies, Vinyl
- Windows: Thermal Windows
- Basement: Full,Partially Finished
- Number of fireplaces: 1
Interior area
- Total structure area: 2,578
- Total interior livable area: 2,578 sqft
Property
Parking
- Total spaces: 2.5
- Parking features: Attached, Garage, Driveway, Garage Door Opener
- Attached garage spaces: 2.5
Features
- Patio & porch: Deck
- Exterior features: Blacktop Driveway, Deck, Fully Fenced
- Fencing: Full,Pet Fence
Lot
- Size: 0.55 Acres
- Dimensions: 150 x 160
Details
- Additional structures: Shed(s), Storage
- Parcel number: 2626001190900001006000
- Special conditions: Standard
Construction
Type & style
- Home type: SingleFamily
- Architectural style: Split Level
- Property subtype: Single Family Residence
Materials
- Vinyl Siding, PEX Plumbing
- Foundation: Block
- Roof: Asphalt
Condition
- Resale
- Year built: 1962
Utilities & green energy
- Electric: Circuit Breakers
- Sewer: Connected
- Water: Connected, Public
- Utilities for property: Cable Available, High Speed Internet Available, Sewer Connected, Water Connected
Community & neighborhood
Location
- Region: Rochester
- Subdivision: Cresthill Drive Sub
Other
Other facts
- Listing terms: Cash,Conventional,FHA,VA Loan
Price history
| Date | Event | Price |
|---|---|---|
| 1/16/2024 | Sold | $267,000+11.3%$104/sqft |
Source: | ||
| 11/9/2023 | Pending sale | $240,000$93/sqft |
Source: | ||
| 11/9/2023 | Contingent | $240,000$93/sqft |
Source: | ||
| 11/1/2023 | Listed for sale | $240,000+35.6%$93/sqft |
Source: | ||
| 11/21/2019 | Sold | $177,000+2.4%$69/sqft |
Source: Public Record Report a problem | ||
Public tax history
| Year | Property taxes | Tax assessment |
|---|---|---|
| 2024 | -- | $177,000 |
| 2023 | -- | $177,000 |
| 2022 | -- | $177,000 |
Find assessor info on the county website
Neighborhood: 14624
Nearby schools
GreatSchools rating
- 5/10Walt Disney SchoolGrades: K-5Distance: 1.6 mi
- 5/10Gates Chili Middle SchoolGrades: 6-8Distance: 0.4 mi
- 5/10Gates Chili High SchoolGrades: 9-12Distance: 0.3 mi
Schools provided by the listing agent
- District: Gates Chili
Source: NYSAMLSs. This data may not be complete. We recommend contacting the local school district to confirm school assignments for this home.


