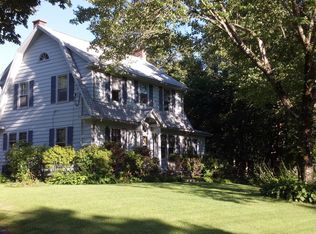Sold for $230,000
$230,000
901 Waterbury Road, Thomaston, CT 06787
4beds
1,846sqft
Single Family Residence
Built in 1943
0.91 Acres Lot
$336,400 Zestimate®
$125/sqft
$2,877 Estimated rent
Home value
$336,400
$306,000 - $367,000
$2,877/mo
Zestimate® history
Loading...
Owner options
Explore your selling options
What's special
A rare find! This unique home offers privacy in a wooded country setting, although it is close to town and to Rt 8. Lots of potential for those with extra cars, or work vehicles and equipment- the property is an interior lot with a long driveway. 6 rooms, with 4 BRs and 2 full baths. Hardwood and laminate floors, ceiling fans, recessed lighting, stainless appliances & granite vanity-top. Central air, woodstove and deck off primary bedroom. Oil hot water heat throughout, but BR addition is electric. 4th bedroom is currently being used as a dining room. Generator hook-up (Gen-Tran), 1 car attached garage and large shed. Easy commute! Check M1 zone for other permitted uses, and check with listing agent about financing options. Conventional loan or cash only!
Zillow last checked: 8 hours ago
Listing updated: February 14, 2023 at 01:34pm
Listed by:
Linda Andrikis 860-417-9660,
West View Properties, LLC 860-274-7838,
Dawn Cabral 203-228-7564,
West View Properties, LLC
Bought with:
Diane L. Carroll, RES.0781868
The Washington Agency
Source: Smart MLS,MLS#: 170541653
Facts & features
Interior
Bedrooms & bathrooms
- Bedrooms: 4
- Bathrooms: 2
- Full bathrooms: 2
Primary bedroom
- Features: Ceiling Fan(s), Hardwood Floor
- Level: Upper
- Area: 323 Square Feet
- Dimensions: 17 x 19
Bedroom
- Features: Ceiling Fan(s)
- Level: Upper
- Area: 165 Square Feet
- Dimensions: 11 x 15
Bedroom
- Features: Built-in Features, Ceiling Fan(s)
- Level: Upper
- Area: 121 Square Feet
- Dimensions: 11 x 11
Dining room
- Features: Ceiling Fan(s)
- Level: Main
- Area: 156 Square Feet
- Dimensions: 12 x 13
Kitchen
- Level: Main
- Area: 126 Square Feet
- Dimensions: 9 x 14
Living room
- Features: Ceiling Fan(s), Wood Stove
- Level: Main
- Area: 286 Square Feet
- Dimensions: 13 x 22
Heating
- Baseboard, Hot Water, Wood/Coal Stove, Electric, Oil, Wood
Cooling
- Central Air
Appliances
- Included: Oven/Range, Refrigerator, Dishwasher, Water Heater
- Laundry: Upper Level
Features
- Wired for Data
- Basement: Partial
- Attic: Storage
- Has fireplace: No
Interior area
- Total structure area: 1,846
- Total interior livable area: 1,846 sqft
- Finished area above ground: 1,846
Property
Parking
- Total spaces: 1
- Parking features: Attached, Paved
- Attached garage spaces: 1
- Has uncovered spaces: Yes
Features
- Levels: Multi/Split
- Patio & porch: Deck, Porch
- Exterior features: Rain Gutters
Lot
- Size: 0.91 Acres
- Features: Interior Lot, Secluded, Few Trees
Details
- Additional structures: Shed(s)
- Parcel number: 877730
- Zoning: M1
Construction
Type & style
- Home type: SingleFamily
- Architectural style: Split Level
- Property subtype: Single Family Residence
Materials
- Vinyl Siding
- Foundation: Block, Slab
- Roof: Asphalt
Condition
- New construction: No
- Year built: 1943
Utilities & green energy
- Sewer: Septic Tank
- Water: Well
Community & neighborhood
Security
- Security features: Security System
Location
- Region: Thomaston
Price history
| Date | Event | Price |
|---|---|---|
| 2/14/2023 | Sold | $230,000+0%$125/sqft |
Source: | ||
| 12/27/2022 | Listed for sale | $229,900+4.5%$125/sqft |
Source: | ||
| 6/4/2019 | Listing removed | $219,900$119/sqft |
Source: West View Properties, LLC #170185862 Report a problem | ||
| 4/20/2019 | Listed for sale | $219,900-4.3%$119/sqft |
Source: West View Properties, LLC #170185862 Report a problem | ||
| 8/23/2016 | Listing removed | $229,900$125/sqft |
Source: West View Properties, LLC #W10162509 Report a problem | ||
Public tax history
| Year | Property taxes | Tax assessment |
|---|---|---|
| 2025 | $5,876 +4.2% | $164,080 |
| 2024 | $5,638 +2.2% | $164,080 |
| 2023 | $5,518 -2.4% | $164,080 -6.8% |
Find assessor info on the county website
Neighborhood: 06787
Nearby schools
GreatSchools rating
- 4/10Black Rock SchoolGrades: PK-3Distance: 1.5 mi
- 8/10Thomaston High SchoolGrades: 7-12Distance: 1.6 mi
- 4/10Thomaston Center SchoolGrades: 4-6Distance: 2.5 mi
Schools provided by the listing agent
- High: Thomaston
Source: Smart MLS. This data may not be complete. We recommend contacting the local school district to confirm school assignments for this home.

Get pre-qualified for a loan
At Zillow Home Loans, we can pre-qualify you in as little as 5 minutes with no impact to your credit score.An equal housing lender. NMLS #10287.
