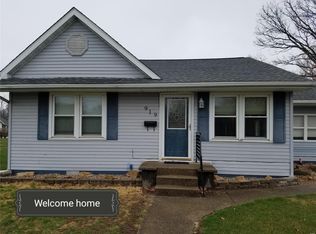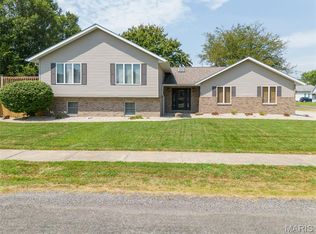Closed
Listing Provided by:
Mark E Roberts 618-603-6151,
RE/MAX Alliance,
Michael A Bellovich 618-292-0293,
RE/MAX Alliance
Bought with: Berkshire Hathaway HomeServices Select Properties
$184,000
901 W Spring St, Staunton, IL 62088
3beds
1,650sqft
Single Family Residence
Built in 1960
0.43 Acres Lot
$188,900 Zestimate®
$112/sqft
$1,408 Estimated rent
Home value
$188,900
Estimated sales range
Not available
$1,408/mo
Zestimate® history
Loading...
Owner options
Explore your selling options
What's special
Charming 3-bedroom, 1-bath home situated on a desirable corner lot with a fully fenced yard. A second functional possible bathroom is located in basement with shower, toilet and sink. This spacious property boasts a large living room. Home has the possibility of a fourth bedroom or a cozy family room. Nice eat in kitchen with lots of counter space all appliances and plenty of cabinets. The backyard is an entertainer's dream, featuring a small deck and a refreshing pool—perfect for outdoor relaxation. Additional highlights include an attached, oversized two-car garage providing ample storage and convenience. A great opportunity for comfortable living with plenty of potential for personalization! Roof put on in 2021, Recently painted, new flooring in dining room, kitchen and living room. Refrigerator, pool and deck are all recent additions. Washer and Dryer will be provided but not the ones in the photos.
Zillow last checked: 8 hours ago
Listing updated: May 30, 2025 at 02:10pm
Listing Provided by:
Mark E Roberts 618-603-6151,
RE/MAX Alliance,
Michael A Bellovich 618-292-0293,
RE/MAX Alliance
Bought with:
Tonya L Crane, 475120207
Berkshire Hathaway HomeServices Select Properties
Source: MARIS,MLS#: 25013848 Originating MLS: Southwestern Illinois Board of REALTORS
Originating MLS: Southwestern Illinois Board of REALTORS
Facts & features
Interior
Bedrooms & bathrooms
- Bedrooms: 3
- Bathrooms: 1
- Full bathrooms: 1
- Main level bathrooms: 1
- Main level bedrooms: 3
Bedroom
- Features: Floor Covering: Wood, Wall Covering: Some
- Level: Main
- Area: 156
- Dimensions: 12 x 13
Bedroom
- Features: Floor Covering: Wood, Wall Covering: Some
- Level: Main
- Area: 130
- Dimensions: 10 x 13
Bedroom
- Features: Floor Covering: Wood, Wall Covering: Some
- Level: Main
- Area: 156
- Dimensions: 12 x 13
Bathroom
- Features: Floor Covering: Laminate, Wall Covering: Some
- Level: Main
- Area: 40
- Dimensions: 4 x 10
Dining room
- Features: Floor Covering: Luxury Vinyl Tile, Wall Covering: Some
- Level: Main
- Area: 132
- Dimensions: 11 x 12
Family room
- Features: Wall Covering: Some
- Level: Main
- Area: 242
- Dimensions: 11 x 22
Kitchen
- Features: Floor Covering: Luxury Vinyl Tile, Wall Covering: Some
- Level: Main
- Area: 176
- Dimensions: 11 x 16
Living room
- Features: Floor Covering: Luxury Vinyl Plank, Wall Covering: Some
- Level: Main
- Area: 286
- Dimensions: 22 x 13
Heating
- Forced Air, Natural Gas
Cooling
- Central Air, Electric
Appliances
- Included: Dishwasher, Dryer, Gas Range, Gas Oven, Refrigerator, Washer, Gas Water Heater
Features
- Eat-in Kitchen
- Windows: Window Treatments, Insulated Windows
- Basement: Full
- Has fireplace: No
- Fireplace features: None
Interior area
- Total structure area: 1,650
- Total interior livable area: 1,650 sqft
- Finished area above ground: 1,650
Property
Parking
- Total spaces: 2
- Parking features: Attached, Garage
- Attached garage spaces: 2
Features
- Levels: One
- Patio & porch: Deck, Patio
- Pool features: Above Ground
Lot
- Size: 0.43 Acres
Details
- Parcel number: 0100260400
- Special conditions: Standard
Construction
Type & style
- Home type: SingleFamily
- Architectural style: Contemporary,Ranch
- Property subtype: Single Family Residence
Materials
- Vinyl Siding
Condition
- Year built: 1960
Utilities & green energy
- Sewer: Public Sewer
- Water: Public
Community & neighborhood
Location
- Region: Staunton
- Subdivision: Martha Pages Sub
Other
Other facts
- Listing terms: Cash,Conventional,FHA,USDA Loan,VA Loan
- Ownership: Private
- Road surface type: Gravel
Price history
| Date | Event | Price |
|---|---|---|
| 5/30/2025 | Sold | $184,000$112/sqft |
Source: | ||
| 5/30/2025 | Pending sale | $184,000$112/sqft |
Source: | ||
| 3/30/2025 | Contingent | $184,000$112/sqft |
Source: | ||
| 3/22/2025 | Price change | $184,000-2.6%$112/sqft |
Source: | ||
| 3/8/2025 | Listed for sale | $189,000+71.8%$115/sqft |
Source: | ||
Public tax history
| Year | Property taxes | Tax assessment |
|---|---|---|
| 2024 | $2,079 +23.3% | $36,830 +8% |
| 2023 | $1,686 +6.1% | $34,102 +7% |
| 2022 | $1,589 +4.6% | $31,871 +7% |
Find assessor info on the county website
Neighborhood: 62088
Nearby schools
GreatSchools rating
- 8/10Staunton Elementary SchoolGrades: PK-5Distance: 0.7 mi
- 9/10Staunton Jr High SchoolGrades: 6-8Distance: 0.7 mi
- 8/10Staunton High SchoolGrades: 9-12Distance: 0.7 mi
Schools provided by the listing agent
- Elementary: Staunton Dist 6
- Middle: Staunton Dist 6
- High: Staunton
Source: MARIS. This data may not be complete. We recommend contacting the local school district to confirm school assignments for this home.

Get pre-qualified for a loan
At Zillow Home Loans, we can pre-qualify you in as little as 5 minutes with no impact to your credit score.An equal housing lender. NMLS #10287.

