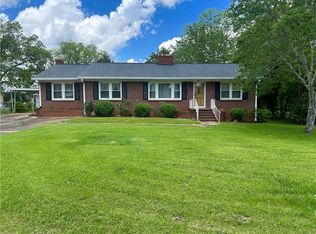Sold for $260,000 on 06/09/25
$260,000
901 W Shockley Ferry Rd, Anderson, SC 29626
3beds
1,206sqft
Single Family Residence
Built in 2022
0.43 Acres Lot
$268,300 Zestimate®
$216/sqft
$1,711 Estimated rent
Home value
$268,300
$225,000 - $317,000
$1,711/mo
Zestimate® history
Loading...
Owner options
Explore your selling options
What's special
IMMACULATE, MOVE-IN READY HOME IN HIGHLY SOUGHT-AFTER VARENNES HEIGHTS—ZONED FOR TOP-RATED SCHOOLS AND MINUTES FROM DINING, SHOPPING & MORE! This beautifully designed 3-bedroom, 2.5-bath home offers an inviting blend of elegance and comfort. Sunlight pours through the open-concept layout, enhancing the airy feel of the spacious living room with its soaring vaulted ceilings. The bright, eat-in kitchen is a chef’s dream, featuring gleaming quartz countertops, a large island with seating, and a walk-in pantry for ample storage. The luxurious owner’s suite boasts stunning tray ceilings, a generous walk-in closet, and a spa-like en suite with a dual vanity and an oversized walk-in shower. Two additional bedrooms share a stylish Jack & Jill bath, each with plenty of closet space. Step outside to enjoy the covered porch overlooking a large, flat backyard—perfect for relaxing or entertaining. Don’t miss your chance to own this exceptional home!
Zillow last checked: 8 hours ago
Listing updated: June 11, 2025 at 05:43am
Listed by:
Brent Downing 803-381-8950,
Keller Williams The Downing Group,
Caleb Hunter 864-624-7713,
Keller Williams The Downing Group
Bought with:
Lori Smith, 136094
Bluefield Realty Group
Source: WUMLS,MLS#: 20285094 Originating MLS: Western Upstate Association of Realtors
Originating MLS: Western Upstate Association of Realtors
Facts & features
Interior
Bedrooms & bathrooms
- Bedrooms: 3
- Bathrooms: 3
- Full bathrooms: 2
- 1/2 bathrooms: 1
- Main level bathrooms: 2
- Main level bedrooms: 3
Heating
- Central, Electric
Cooling
- Central Air, Gas
Appliances
- Included: Convection Oven, Dryer, Dishwasher, Electric Oven, Electric Range, Electric Water Heater, Disposal, Microwave, Refrigerator, Smooth Cooktop, Washer, Plumbed For Ice Maker
- Laundry: Washer Hookup, Electric Dryer Hookup
Features
- Ceiling Fan(s), Dual Sinks, High Ceilings, Main Level Primary, Quartz Counters, Smooth Ceilings, Walk-In Closet(s), Walk-In Shower, Separate/Formal Living Room
- Flooring: Luxury Vinyl Plank
- Windows: Vinyl
- Basement: None
Interior area
- Total interior livable area: 1,206 sqft
- Finished area above ground: 0
- Finished area below ground: 0
Property
Parking
- Parking features: None, Driveway
Accessibility
- Accessibility features: Low Threshold Shower
Features
- Levels: One
- Stories: 1
- Patio & porch: Front Porch, Porch
- Exterior features: Porch
- Waterfront features: None
Lot
- Size: 0.43 Acres
- Features: City Lot, Level, Subdivision
Details
- Parcel number: 1250402030
Construction
Type & style
- Home type: SingleFamily
- Architectural style: Craftsman
- Property subtype: Single Family Residence
Materials
- Stone Veneer, Vinyl Siding
- Foundation: Slab
- Roof: Architectural,Shingle
Condition
- Year built: 2022
Details
- Builder name: Homeland Builders Llc
Utilities & green energy
- Sewer: Public Sewer
- Water: Public
- Utilities for property: Cable Available, Electricity Available, Phone Available, Sewer Available, Water Available, Underground Utilities
Community & neighborhood
Security
- Security features: Smoke Detector(s)
Location
- Region: Anderson
- Subdivision: Varennes Height
HOA & financial
HOA
- Has HOA: No
- Services included: None
Other
Other facts
- Listing agreement: Exclusive Right To Sell
Price history
| Date | Event | Price |
|---|---|---|
| 6/9/2025 | Sold | $260,000+2%$216/sqft |
Source: | ||
| 4/8/2025 | Pending sale | $255,000$211/sqft |
Source: | ||
| 3/17/2025 | Listed for sale | $255,000$211/sqft |
Source: | ||
| 3/3/2025 | Listing removed | $255,000$211/sqft |
Source: | ||
| 1/15/2025 | Listed for sale | $255,000-1.9%$211/sqft |
Source: | ||
Public tax history
| Year | Property taxes | Tax assessment |
|---|---|---|
| 2024 | -- | $9,130 +2585.3% |
| 2023 | $113 +8.8% | $340 |
| 2022 | $104 +9.9% | $340 +21.4% |
Find assessor info on the county website
Neighborhood: 29626
Nearby schools
GreatSchools rating
- NAHomeland Park Elementary SchoolGrades: PK-2Distance: 0.8 mi
- 3/10Robert Anderson MiddleGrades: 6-8Distance: 2.1 mi
- 3/10Westside High SchoolGrades: 9-12Distance: 3.5 mi
Schools provided by the listing agent
- Elementary: Varennes Elem
- Middle: Robert Anderson Middle
- High: Westside High
Source: WUMLS. This data may not be complete. We recommend contacting the local school district to confirm school assignments for this home.

Get pre-qualified for a loan
At Zillow Home Loans, we can pre-qualify you in as little as 5 minutes with no impact to your credit score.An equal housing lender. NMLS #10287.
Sell for more on Zillow
Get a free Zillow Showcase℠ listing and you could sell for .
$268,300
2% more+ $5,366
With Zillow Showcase(estimated)
$273,666