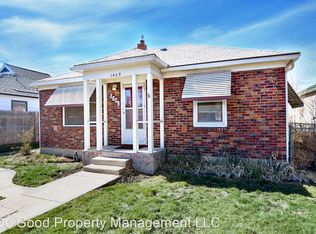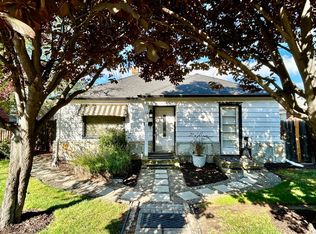Sold
Price Unknown
901 W Howe St, Boise, ID 83706
3beds
2baths
1,622sqft
Single Family Residence
Built in 1953
6,098.4 Square Feet Lot
$544,500 Zestimate®
$--/sqft
$2,337 Estimated rent
Home value
$544,500
$506,000 - $588,000
$2,337/mo
Zestimate® history
Loading...
Owner options
Explore your selling options
What's special
Welcome to this beautifully updated home in the heart of Southeast Boise! Ideally located near BSU, the Greenbelt, Downtown, top-rated restaurants, and shopping, this home offers both convenience and modern comfort. Step inside to find a bright and inviting interior with an updated kitchen featuring stunning granite countertops, ample cabinetry, and natural light that flows throughout the home. A standout feature of this home is the versatile primary suite, which offers incredible flexibility. Currently used as the primary bedroom, this space includes a private ensuite bathroom with a tiled walk-in shower. For those looking for an income-generating opportunity, this suite can be completely closed off from the main home, offering a separate entrance, private backyard space, and the potential for rental income or use as a guest suite. Additional highlights include a one-car garage with extra storage space, a dedicated garden area, and a functional layout designed for both comfort and convenience.
Zillow last checked: 8 hours ago
Listing updated: March 18, 2025 at 07:11am
Listed by:
Bradley Bybee 208-254-0820,
Silvercreek Realty Group
Bought with:
Matthew Kiser
Powered-By
Source: IMLS,MLS#: 98937113
Facts & features
Interior
Bedrooms & bathrooms
- Bedrooms: 3
- Bathrooms: 2
- Main level bathrooms: 2
- Main level bedrooms: 3
Primary bedroom
- Level: Main
Bedroom 2
- Level: Main
Bedroom 3
- Level: Main
Family room
- Level: Main
Kitchen
- Level: Main
Living room
- Level: Main
Heating
- Forced Air, Natural Gas, Ductless/Mini Split
Cooling
- Central Air, Ductless/Mini Split
Appliances
- Included: Gas Water Heater, Dishwasher, Disposal, Microwave, Refrigerator, Washer, Dryer, Gas Range
Features
- Bath-Master, Bed-Master Main Level, Split Bedroom, Great Room, Double Vanity, Granite Counters, Number of Baths Main Level: 2
- Flooring: Hardwood, Tile
- Windows: Skylight(s)
- Has basement: No
- Has fireplace: No
Interior area
- Total structure area: 1,622
- Total interior livable area: 1,622 sqft
- Finished area above ground: 1,622
Property
Parking
- Total spaces: 1
- Parking features: Detached
- Garage spaces: 1
Features
- Levels: One
- Fencing: Full,Wood
Lot
- Size: 6,098 sqft
- Dimensions: 125 x 50
- Features: Standard Lot 6000-9999 SF, Garden, Corner Lot, Auto Sprinkler System, Pressurized Irrigation Sprinkler System
Details
- Parcel number: R5315001700
Construction
Type & style
- Home type: SingleFamily
- Property subtype: Single Family Residence
Materials
- Brick, HardiPlank Type
- Foundation: Crawl Space
- Roof: Composition
Condition
- Year built: 1953
Utilities & green energy
- Water: Public
- Utilities for property: Sewer Connected
Community & neighborhood
Location
- Region: Boise
- Subdivision: Londoners First
Other
Other facts
- Listing terms: Cash,Conventional,FHA,VA Loan
- Ownership: Fee Simple
Price history
Price history is unavailable.
Public tax history
| Year | Property taxes | Tax assessment |
|---|---|---|
| 2025 | $3,523 +46.9% | $510,100 -0.6% |
| 2024 | $2,398 -27.4% | $513,200 +36.5% |
| 2023 | $3,303 +18.6% | $376,100 -25.5% |
Find assessor info on the county website
Neighborhood: Southeast Boise
Nearby schools
GreatSchools rating
- 3/10Garfield Elementary SchoolGrades: PK-6Distance: 0.2 mi
- 8/10East Junior High SchoolGrades: 7-9Distance: 4.4 mi
- 9/10Timberline High SchoolGrades: 10-12Distance: 1.4 mi
Schools provided by the listing agent
- Elementary: Garfield
- Middle: East Jr
- High: Timberline
- District: Boise School District #1
Source: IMLS. This data may not be complete. We recommend contacting the local school district to confirm school assignments for this home.

