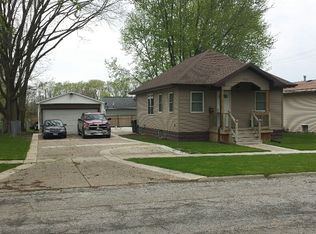Move-in ready home, with an incredible open floor plan and high ceilings. Large living room, which opens into the eat-in kitchen with great storage and counter space, as well as a sliding glass door leading to backyard patio. This is a three bedroom home with a spacious main floor master featuring a private bath. The fully finished basement is a fantastic space for a family room or kids play room. There is also a full bath with an extra room that could be used as an in-home office or extra bedroom. The backyard is enormous and offers plenty of room for the family to enjoy the beautiful outdoors, or roast marshmallows in the fire pit. This is a very well maintained home and perfect for a first time home buyer!
This property is off market, which means it's not currently listed for sale or rent on Zillow. This may be different from what's available on other websites or public sources.
