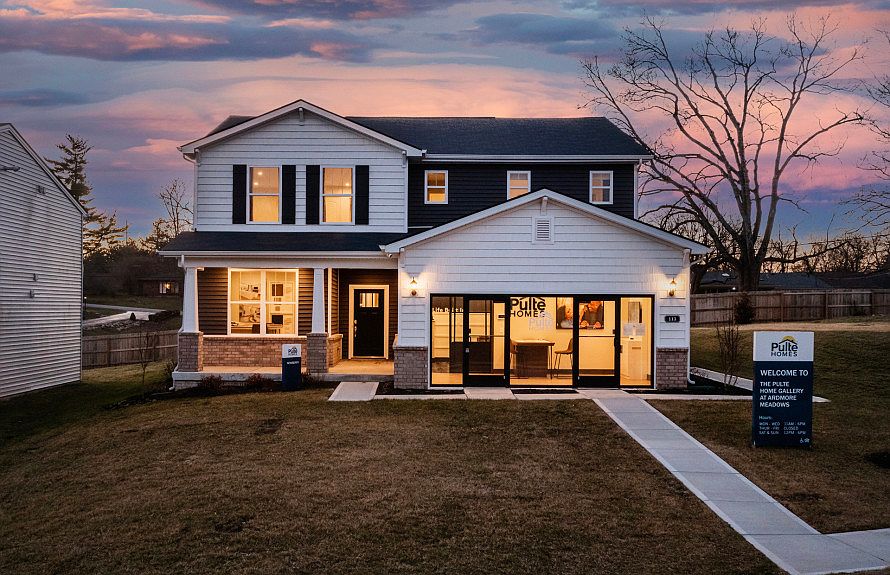This brand new home offers an abundance of space for entertaining; the large kitchen island is the perfect centerpiece for gatherings. The kitchen features a large corner pantry, a gas stainless steel appliance package, quartz countertops and premium cabinets. Adjacent to the kitchen is the mudroom and pocket office, which helps you stay organized and productive. Open concept living space with a large gathering room and dining space. Plenty of windows to bring in the natural light. The first-floor bonus room makes a home office or den, and the upstairs loft is a great play room or entertaining space! The primary bathroom features a tiled walk-in shower, double sinks, and a private water closet. The primary bedroom features a tray ceiling and a large walk-in closet. Premium features throughout, including luxury vinyl plank flooring, wrought iron stair spindles, LED lighting, and a Craftsman-style exterior with front porch. This new construction home will be starting construction soon, with completion estimated in September. Financing incentive available with preferred lender. Model photos shown.
New construction
$386,630
901 Triplett Cir, Shelbyville, KY 40065
3beds
2,372sqft
Single Family Residence
Built in 2025
0.25 Acres Lot
$386,400 Zestimate®
$163/sqft
$29/mo HOA
What's special
First-floor bonus roomPrivate water closetLarge walk-in closetCraftsman-style exteriorLarge kitchen islandCorner pantryOpen concept living space
- 151 days
- on Zillow |
- 151 |
- 13 |
Zillow last checked: 7 hours ago
Listing updated: July 20, 2025 at 11:34pm
Listed by:
Kenneth Sakie 415-312-8960,
USellis Realty Incorporated
Source: GLARMLS,MLS#: 1680403
Travel times
Schedule tour
Select your preferred tour type — either in-person or real-time video tour — then discuss available options with the builder representative you're connected with.
Select a date
Open houses
Facts & features
Interior
Bedrooms & bathrooms
- Bedrooms: 3
- Bathrooms: 3
- Full bathrooms: 2
- 1/2 bathrooms: 1
Primary bedroom
- Level: Second
Bedroom
- Level: Second
Bedroom
- Level: Second
Primary bathroom
- Level: Second
Half bathroom
- Level: First
Full bathroom
- Level: Second
Dining area
- Level: First
Foyer
- Level: First
Great room
- Level: First
Kitchen
- Level: First
Laundry
- Level: Second
Loft
- Level: Second
Mud room
- Level: First
Office
- Level: First
Heating
- Natural Gas
Cooling
- Central Air
Features
- Basement: None
- Has fireplace: No
Interior area
- Total structure area: 2,372
- Total interior livable area: 2,372 sqft
- Finished area above ground: 2,372
- Finished area below ground: 0
Property
Parking
- Total spaces: 2
- Parking features: Attached, Entry Front, Driveway
- Attached garage spaces: 2
- Has uncovered spaces: Yes
Features
- Stories: 2
- Patio & porch: Patio, Porch
Lot
- Size: 0.25 Acres
- Features: Corner Lot, Sidewalk
Details
- Parcel number: 0
Construction
Type & style
- Home type: SingleFamily
- Property subtype: Single Family Residence
Materials
- Vinyl Siding, Wood Frame, Brick
- Foundation: Slab, Concrete Perimeter
- Roof: Shingle
Condition
- New construction: Yes
- Year built: 2025
Details
- Builder name: Pulte Homes
Utilities & green energy
- Sewer: Public Sewer
- Water: Public
- Utilities for property: Electricity Connected, Natural Gas Connected
Community & HOA
Community
- Subdivision: Ardmore - Meadows Series
HOA
- Has HOA: Yes
- HOA fee: $350 annually
Location
- Region: Shelbyville
Financial & listing details
- Price per square foot: $163/sqft
- Date on market: 2/22/2025
- Electric utility on property: Yes
About the community
Poised in scenic Shelbyville, Ardmore boasts two-story single-family new homes for sale with enhanced features packages. Located in the west Shelbyville school district with quick access to I-64, Ardmore is minutes from the Outlet Shoppes of the Bluegrass. Ardmore also provides easy commutes to Louisville, Frankfort and Lexington.
Source: Pulte

